| Date | Area | Dis. Price | |
|---|---|---|---|
| Pricelist No.3A - 67 units | 2025-06-11 | 422 - 941 ft² | $11.718M - $30.453M |
| Pricelist No.1B - 50 units | 2025-06-11 | 336 - 941 ft² | $7.868M - $26.077M |
| Pricelist No.2A - 62 units | 2025-05-30 | 336 - 941 ft² | $8.172M - $26.902M |

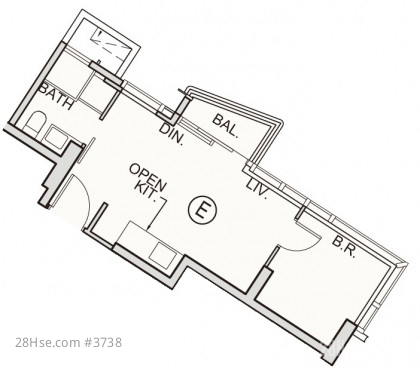
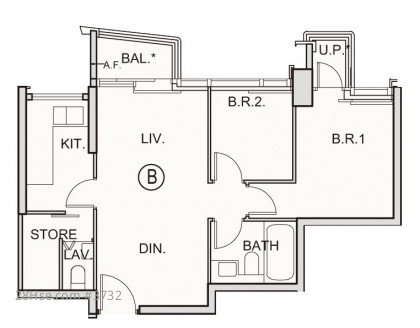
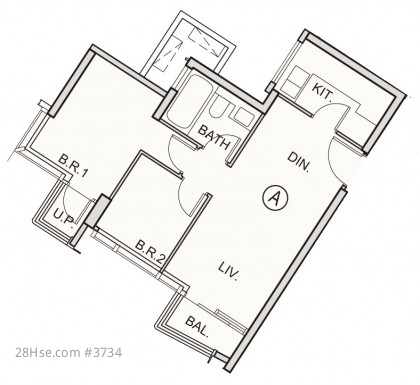
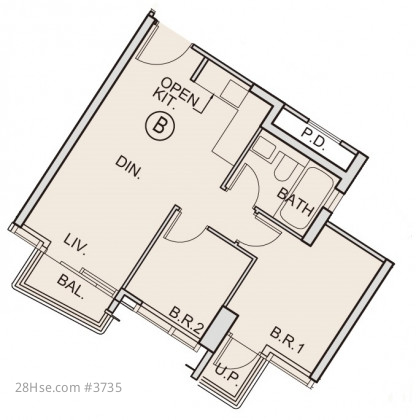
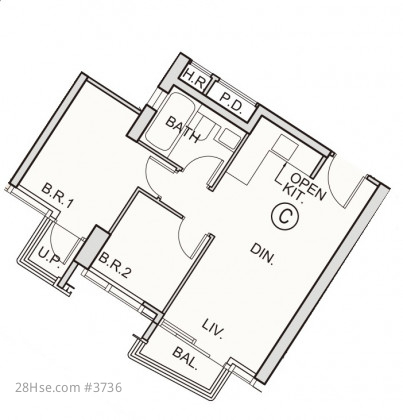
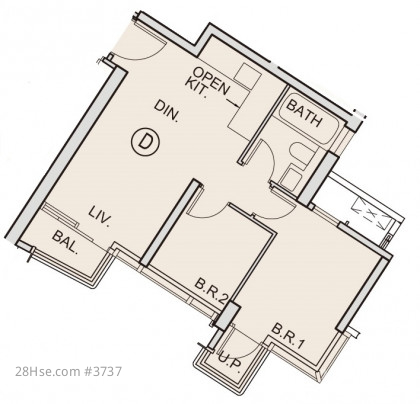
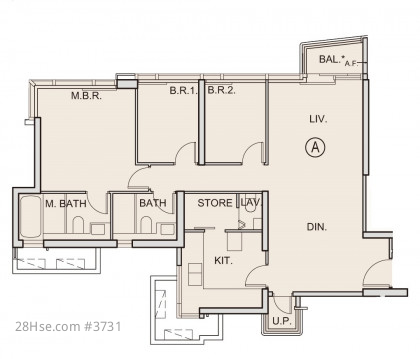
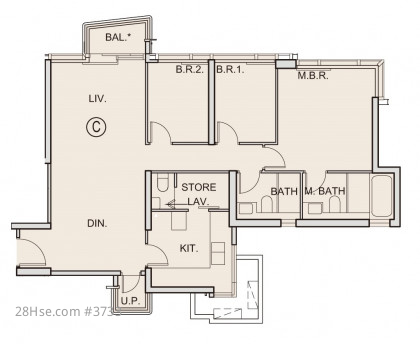
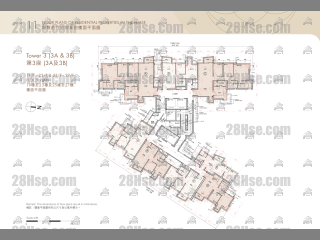
Phase 1B of IN ONE Phase 1b Tower 3a 19/f To 27/f
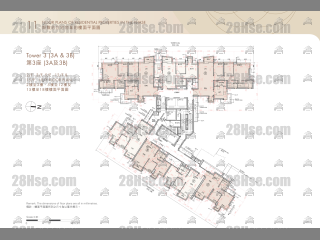
Phase 1B of IN ONE Phase 1b Tower 3a 2/f To 18/f
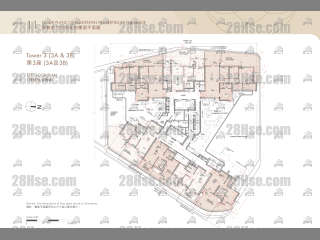
Phase 1B of IN ONE Phase 1b Tower 3a 1/f
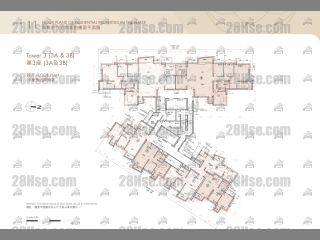
Phase 1B of IN ONE Phase 1b Tower 3a 28/f
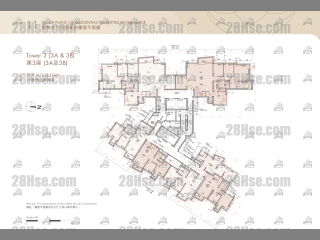
Phase 1B of IN ONE Phase 1b Tower 3a 29/f
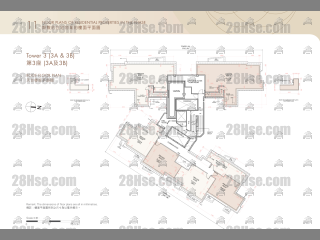
Phase 1B of IN ONE Phase 1b Tower 3a 29/f
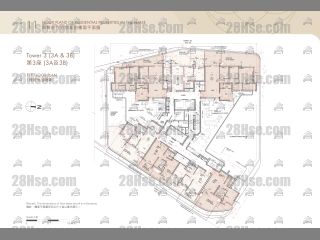
Phase 1B of IN ONE Phase 1b Tower 3b 1/f
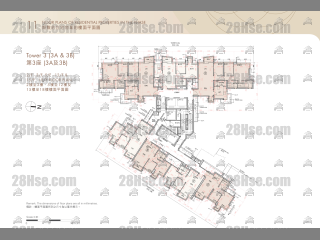
Phase 1B of IN ONE Phase 1b Tower 3b 2/f To 18/f
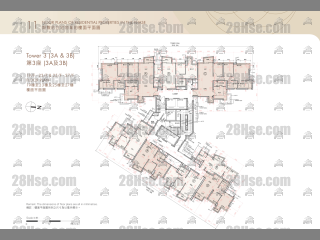
Phase 1B of IN ONE Phase 1b Tower 3b 19/f To 27/f
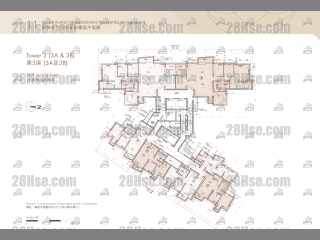
Phase 1B of IN ONE Phase 1b Tower 3b 28/f
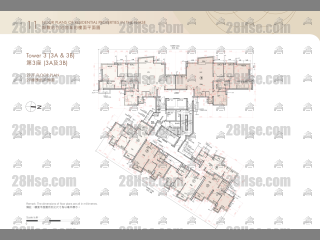
Phase 1B of IN ONE Phase 1b Tower 3b 29/f
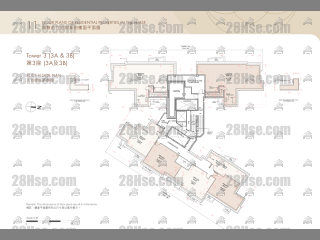
Phase 1B of IN ONE Phase 1b Tower 3b 29/f
| Sample unit address | 5/F, Phase 1 of Nina Tower, Tsuen Wan |
| Developer | Chinachem |
| Completion Year | about 2024 |
| Area Information | Area from 336 to 1,234 squarefeet which designed into 1-bedroom to 4-bedroom. |
| Ceiling Height | About 9'9" to 12'8"(About 2.975 to 3.85 meter) |
| Units | 183 units |
| Blocks | 1 Tower which divied into Tower 3A and 3B |
| Highest Floor | Tower 3 (3A & 3B): 29 storeys(4/F, 13/F, 14/F & 24/F is omitted) |
| Pri School Net | |
| Sec School Net | |
| Website |
Press to open (New Development Website)
|
| Sales Agreement |
Press to open (2023-03-21)
|








| Property Type | Price | Ads Period |
|---|---|---|
| For Sale Property | ||
Normal Listing Typical One | HKD:1000 (or Hsemoney:1000) | Valid:90 days |
Golden Top Listing Higher position than Top listing 2-3times better performance | HKD:3000 (or Hsemoney:3000) | Valid:60 days |
| Rental Property | ||
Normal Listing Typical One | HKD:1000 (or Hsemoney:1000) | Valid:80 days |
Golden Top Listing Higher position than Top listing 2-3times better performance | HKD:3000 (or Hsemoney:3000) | Valid:60 days |
































































