| Date | Area | Dis. Price | |
|---|---|---|---|
|
lowest price unit for sale
Tower 6 10/F Unit D
|
-- | 712ft² | $11.391M |
|
highest price unit for sale
Tower 2 15/F Unit A
|
-- | 945ft² | $20.601M |
| Pricelist No.1A - 67 units | 2025-07-29 | 712 - 985 ft² | $11.391M - $21.451M |

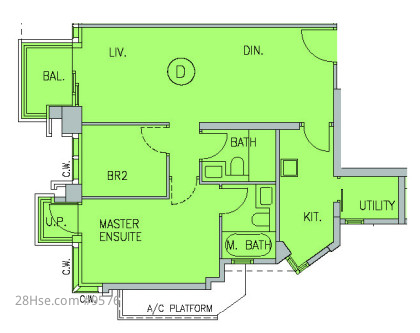
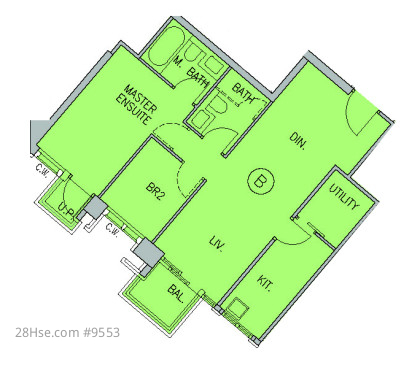
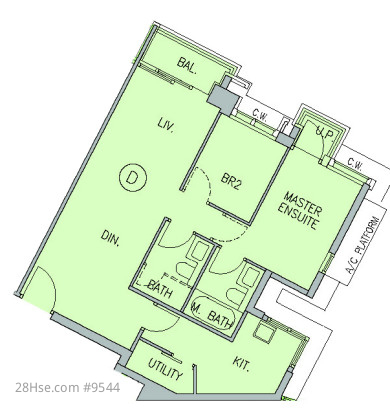
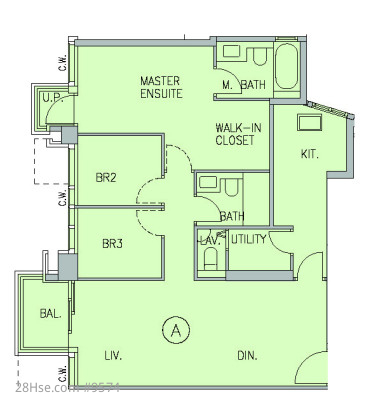
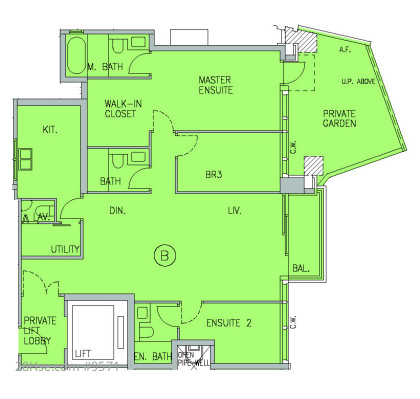
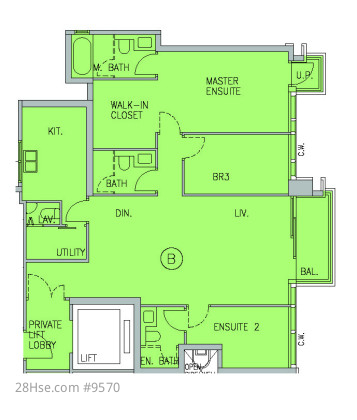
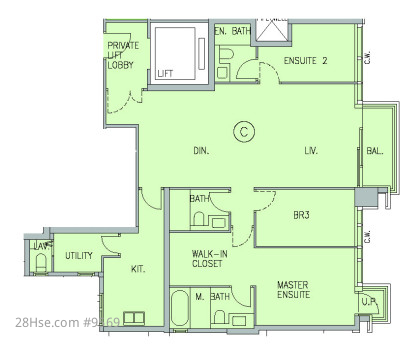
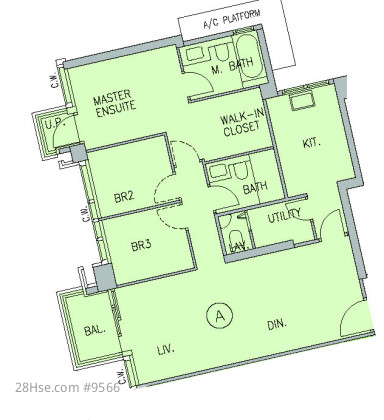
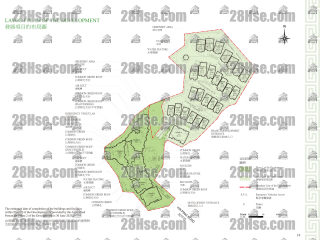
Phase 1 of Beacon Peak 物業布局圖
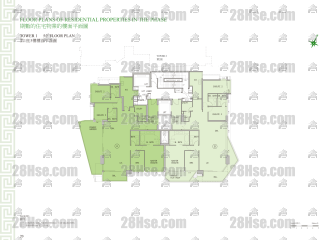
Phase 1 of Beacon Peak Phase 1 Tower 1 5/f
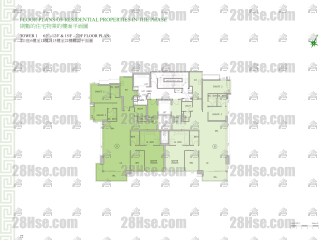
Phase 1 of Beacon Peak Phase 1 Tower 1 6/f To 22/f
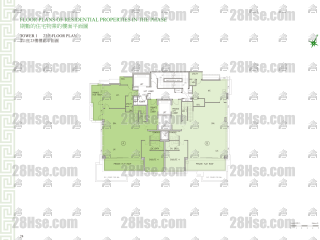
Phase 1 of Beacon Peak Phase 1 Tower 1 23/f
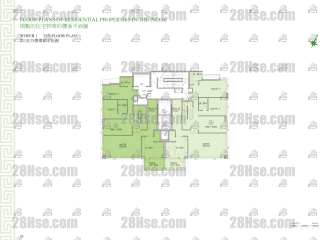
Phase 1 of Beacon Peak Phase 1 Tower 1 23/f
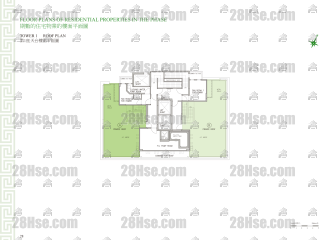
Phase 1 of Beacon Peak Phase 1 Tower 1 23/f
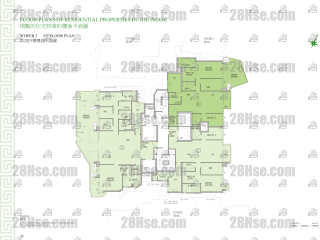
Phase 1 of Beacon Peak Phase 1 Tower 2 5/f To 26/f
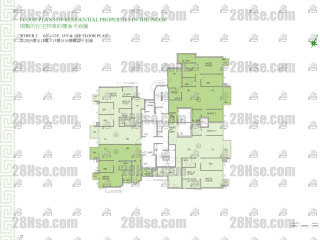
Phase 1 of Beacon Peak Phase 1 Tower 2 5/f To 26/f
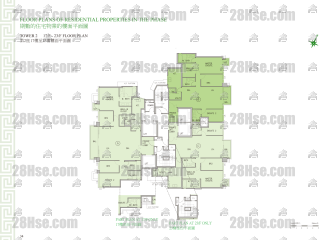
Phase 1 of Beacon Peak Phase 1 Tower 2 5/f To 26/f

Phase 1 of Beacon Peak Phase 1 Tower 2 5/f To 26/f
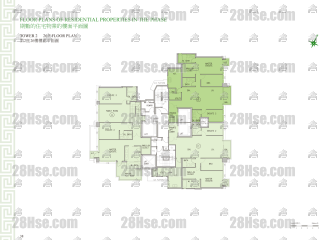
Phase 1 of Beacon Peak Phase 1 Tower 2 5/f To 26/f
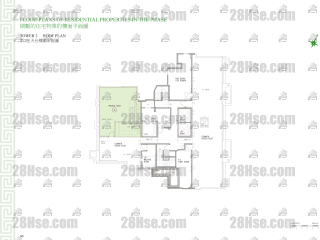
Phase 1 of Beacon Peak Phase 1 Tower 2 25/f
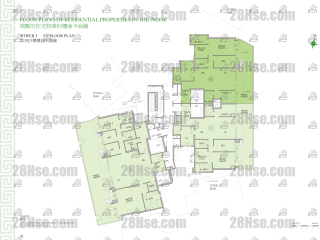
Phase 1 of Beacon Peak Phase 1 Tower 3 5/f
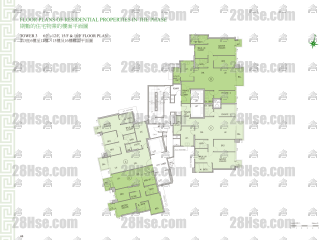
Phase 1 of Beacon Peak Phase 1 Tower 3 6/f To 26/f
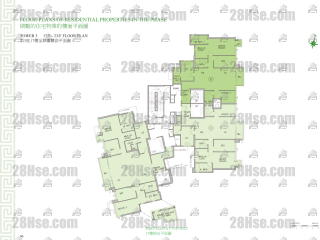
Phase 1 of Beacon Peak Phase 1 Tower 3 6/f To 26/f
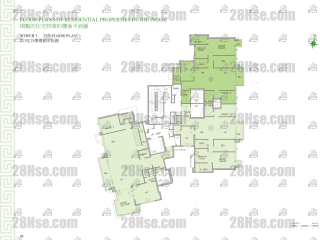
Phase 1 of Beacon Peak Phase 1 Tower 3 6/f To 26/f
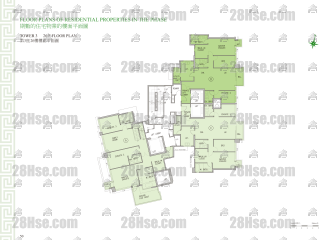
Phase 1 of Beacon Peak Phase 1 Tower 3 6/f To 26/f
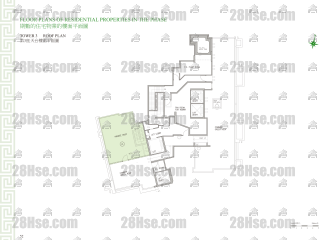
Phase 1 of Beacon Peak Phase 1 Tower 3 25/f
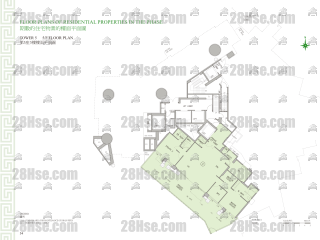
Phase 1 of Beacon Peak Phase 1 Tower 5 5/f
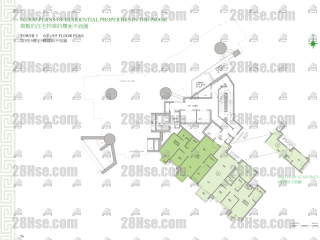
Phase 1 of Beacon Peak Phase 1 Tower 5 6/f To 16/f
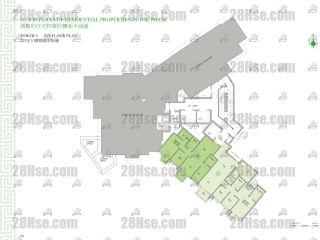
Phase 1 of Beacon Peak Phase 1 Tower 5 6/f To 16/f
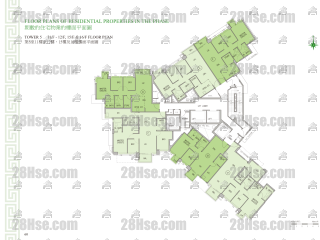
Phase 1 of Beacon Peak Phase 1 Tower 5 6/f To 26/f
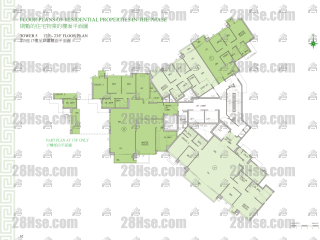
Phase 1 of Beacon Peak Phase 1 Tower 5 11/f To 26/f
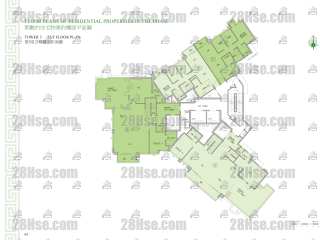
Phase 1 of Beacon Peak Phase 1 Tower 5 11/f To 26/f
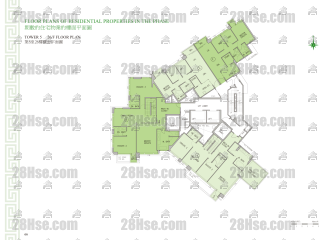
Phase 1 of Beacon Peak Phase 1 Tower 5 11/f To 26/f
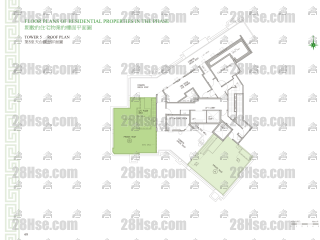
Phase 1 of Beacon Peak Phase 1 Tower 5 25/f
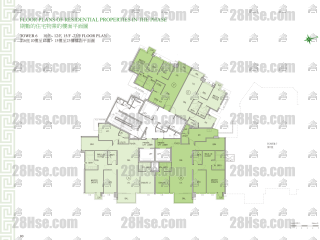
Phase 1 of Beacon Peak Phase 1 Tower 6 5/f To 26/f
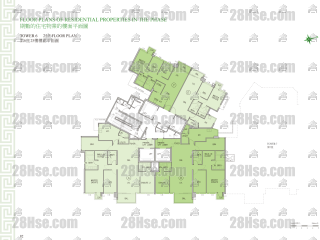
Phase 1 of Beacon Peak Phase 1 Tower 6 5/f To 26/f
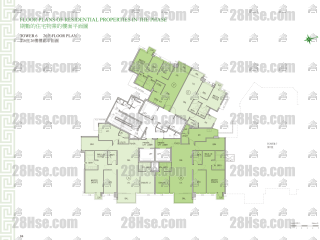
Phase 1 of Beacon Peak Phase 1 Tower 6 5/f To 26/f
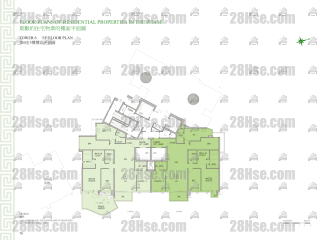
Phase 1 of Beacon Peak Phase 1 Tower 6 5/f To 26/f
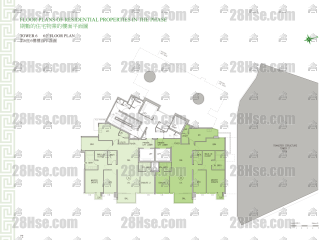
Phase 1 of Beacon Peak Phase 1 Tower 6 5/f To 26/f
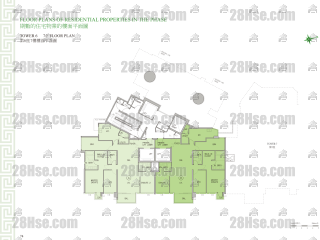
Phase 1 of Beacon Peak Phase 1 Tower 6 5/f To 26/f
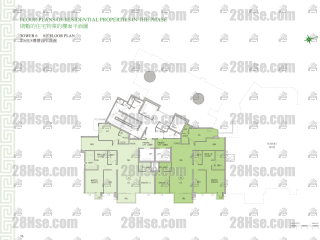
Phase 1 of Beacon Peak Phase 1 Tower 6 5/f To 26/f
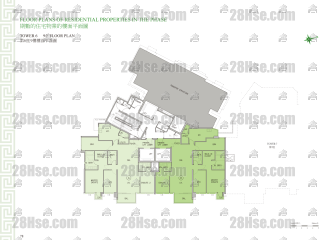
Phase 1 of Beacon Peak Phase 1 Tower 6 5/f To 26/f
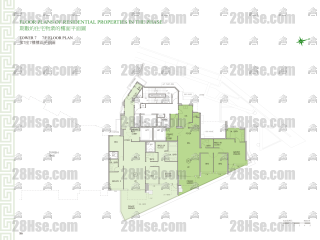
Phase 1 of Beacon Peak Phase 1 Tower 7 7/f
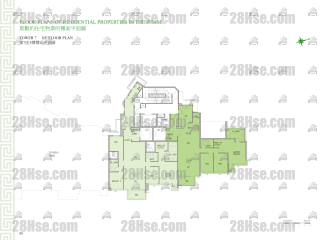
Phase 1 of Beacon Peak Phase 1 Tower 7 8/f To 26/f
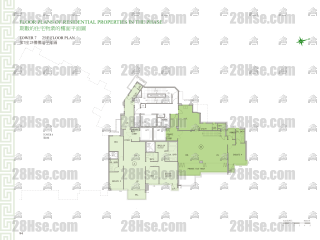
Phase 1 of Beacon Peak Phase 1 Tower 7 8/f To 26/f
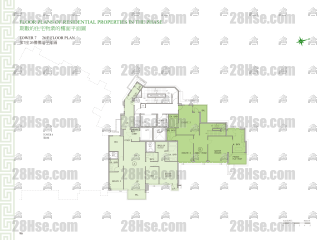
Phase 1 of Beacon Peak Phase 1 Tower 7 8/f To 26/f
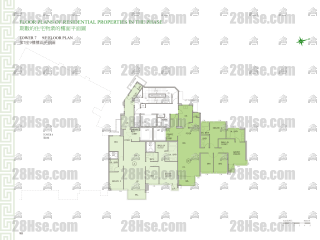
Phase 1 of Beacon Peak Phase 1 Tower 7 8/f To 26/f
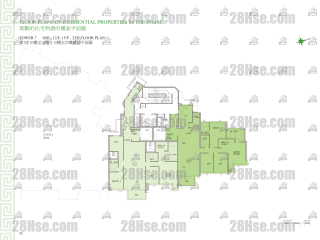
Phase 1 of Beacon Peak Phase 1 Tower 7 8/f To 26/f
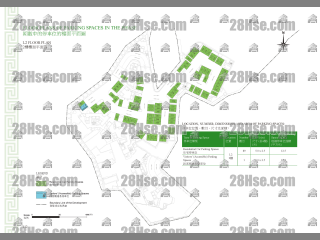
Phase 1 of Beacon Peak 停車位平面圖
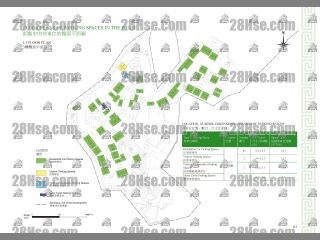
Phase 1 of Beacon Peak 停車位平面圖
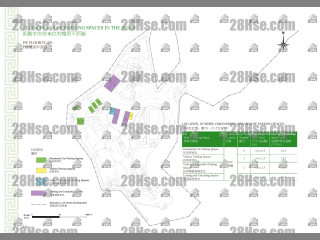
Phase 1 of Beacon Peak 停車位平面圖
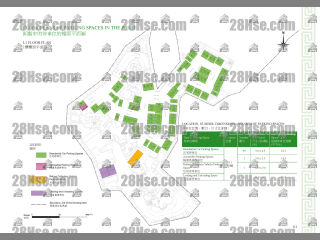
Phase 1 of Beacon Peak 停車位平面圖
| Developer | Shimao |
| Completion Year | about 2025 |
| Area Information | Most of the units in phase 1 are over 1,000 sq.ft; the stratified units are designed from 2-4 bedrooms and suite units, and there are also special skyline duplex units. |
| Company Mangement | The Beacon Peak Property Management Limited |
| Carpark | 275 |
| Units | 332 Units |
| Blocks | 6 blocks |
| Pri School Net | |
| Sec School Net | |
| Website |
Press to open (Brochure)
Press to open (New Development Website)
|
| Sales Agreement |
Press to open (2025-01-14)
|
| Estimated repayments | |
|---|---|
| Monthly Repayment | $28,814 |
| Initial payment | $4,560,000 |
| Loan amount | $6,830,000 |
| Total interest | $3,540,000 |
| Estimated upfront cost | |
|---|---|
| Stamp Duty | $427,162 |
| Lawyer fee | $45,977 |
| Agent fee | $113,910 |
| Total | $587,049 |
*Use Price $11,390,638 / Interest 3% / 30 Years / Ratio 60% to Calculate

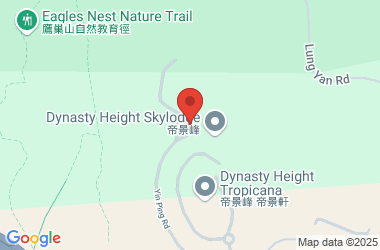






| Property Type | Price | Ads Period |
|---|---|---|
| For Sale Property | ||
Normal Listing Typical One | HKD:1000 (or Hsemoney:1000) | Valid:90 days |
Golden Top Listing Higher position than Top listing 2-3times better performance | HKD:3000 (or Hsemoney:3000) | Valid:60 days |
| Rental Property | ||
Normal Listing Typical One | HKD:1000 (or Hsemoney:1000) | Valid:80 days |
Golden Top Listing Higher position than Top listing 2-3times better performance | HKD:3000 (or Hsemoney:3000) | Valid:60 days |













