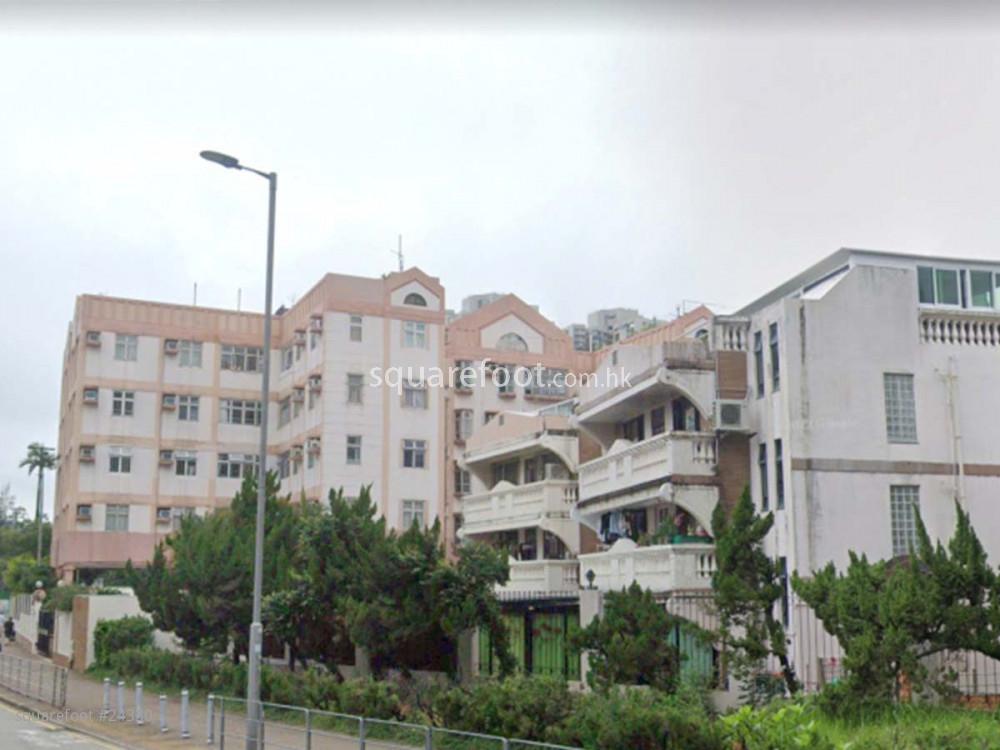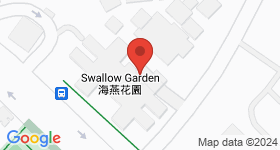
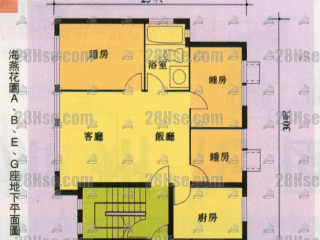
Swallow Garden PHASE II Phase Ii Block A G/f
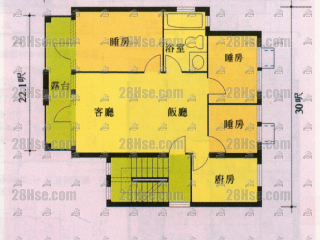
Swallow Garden PHASE II Phase Ii Block A 1/f To 2/f
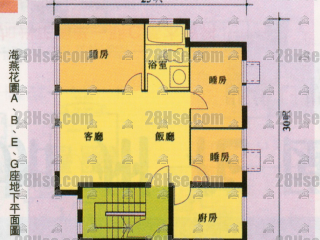
Swallow Garden PHASE II Phase Ii Block B G/f
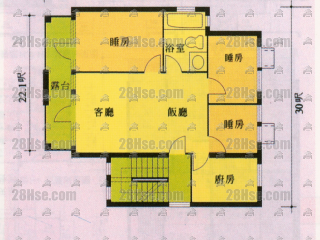
Swallow Garden PHASE II Phase Ii Block B 1/f To 2/f
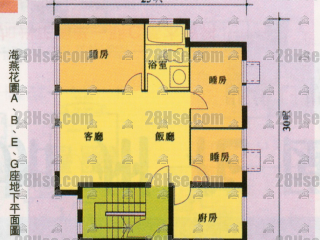
Swallow Garden PHASE II Phase Ii Block E G/f
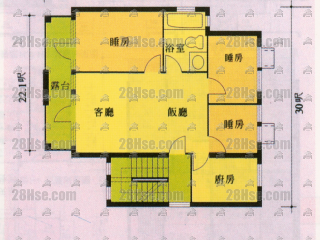
Swallow Garden PHASE II Phase Ii Block E 1/f
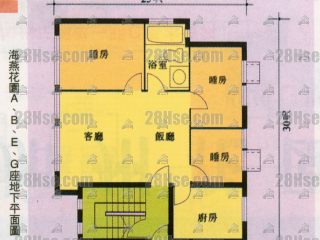
Swallow Garden PHASE II Phase Ii Block G G/f
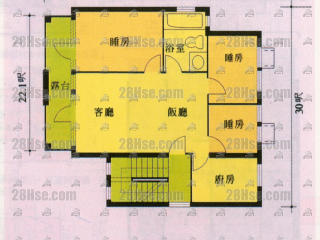
Swallow Garden PHASE II Phase Ii Block G 1/f To 2/f


| Property Type | Price | Ads Period |
|---|---|---|
| For Sale Property | ||
Normal Listing Typical One | HKD:1000 (or Hsemoney:1000) | Valid:90 days |
Golden Top Listing Higher position than Top listing 2-3times better performance | HKD:3000 (or Hsemoney:3000) | Valid:60 days |
| Rental Property | ||
Normal Listing Typical One | HKD:1000 (or Hsemoney:1000) | Valid:80 days |
Golden Top Listing Higher position than Top listing 2-3times better performance | HKD:3000 (or Hsemoney:3000) | Valid:60 days |
