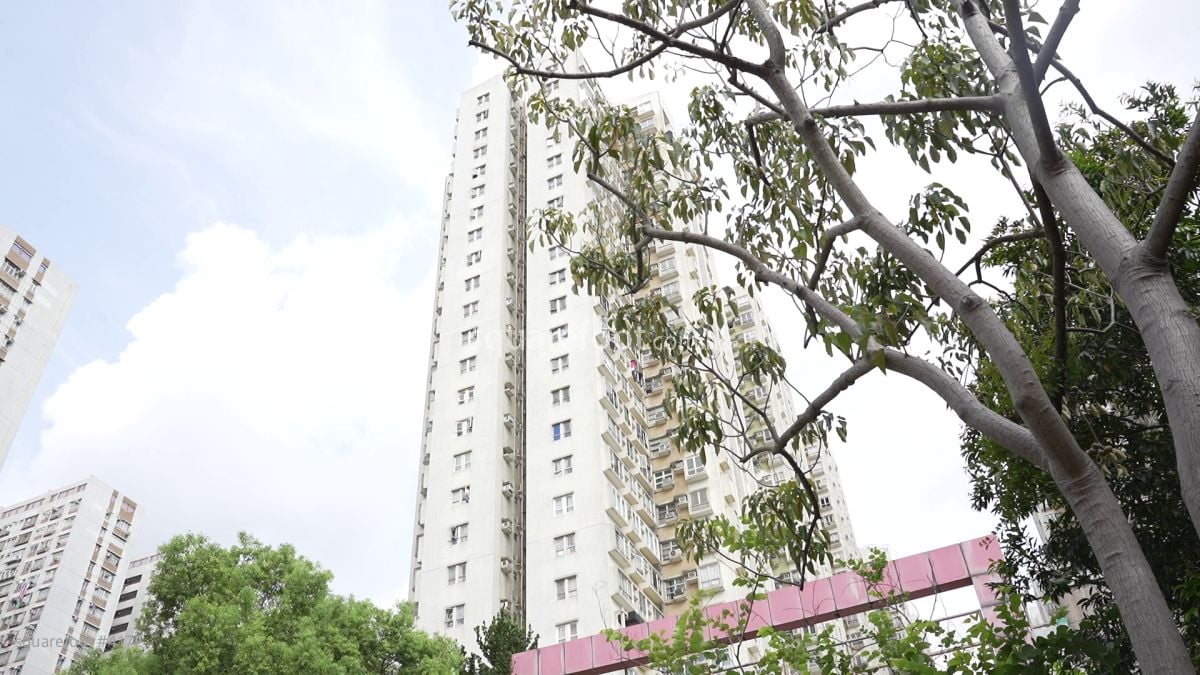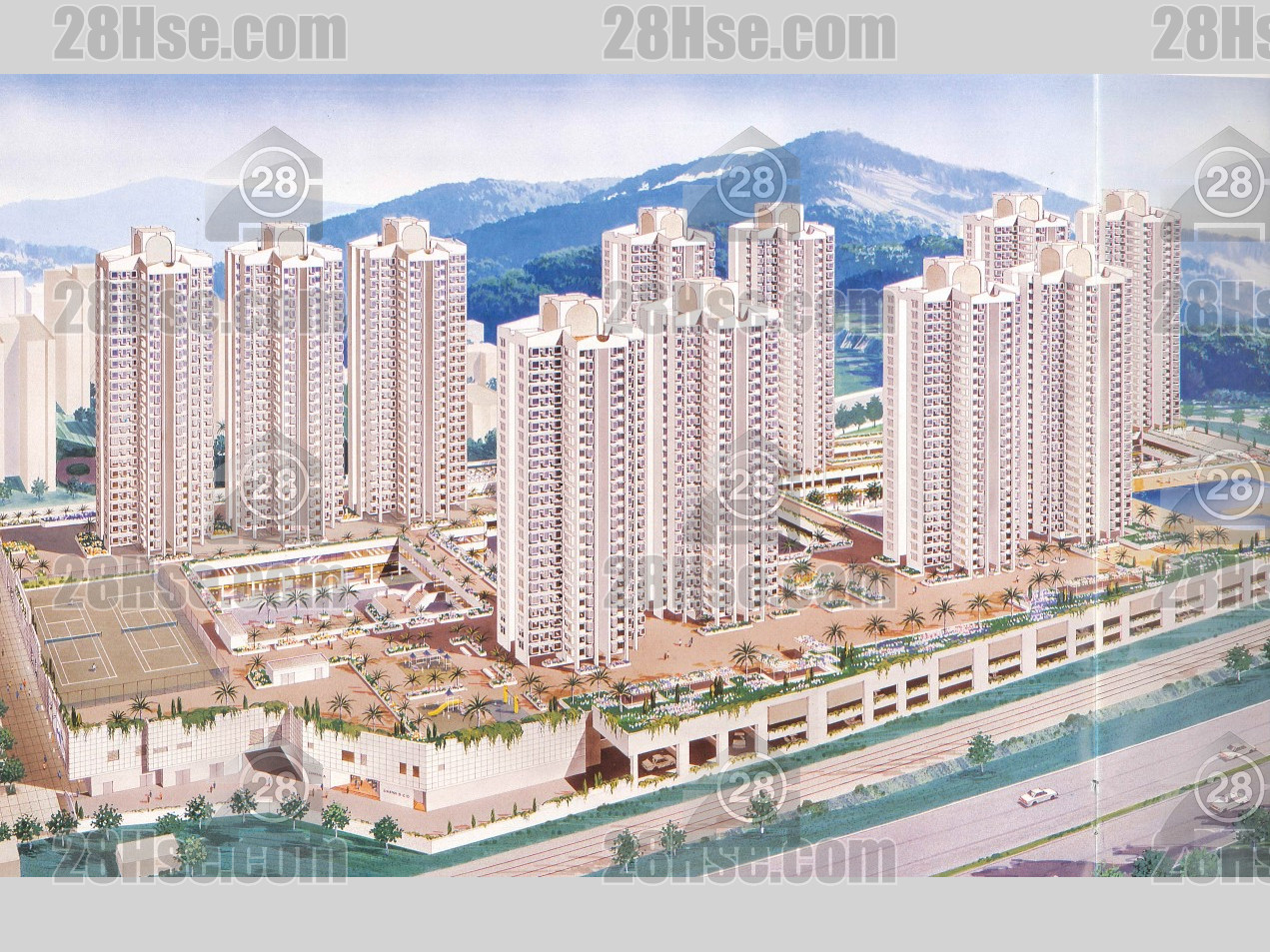
Fanling Centre Overall
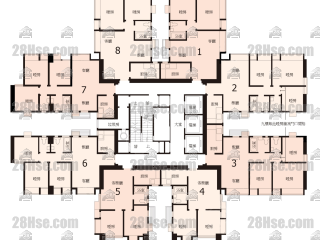
Fanling Centre Phase I Block A 3/f To 27/f
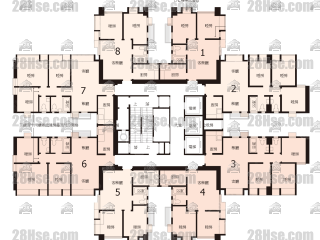
Fanling Centre Phase I Block B 3/f To 27/f
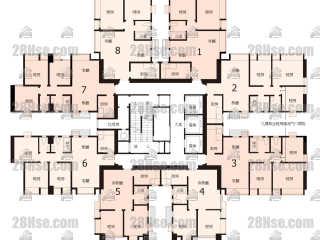
Fanling Centre Phase I Block C 3/f To 27/f
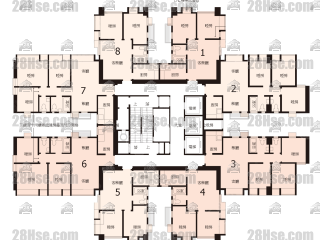
Fanling Centre Phase I Block D 3/f To 27/f
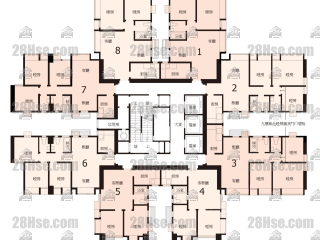
Fanling Centre Phase I Block E 3/f To 27/f
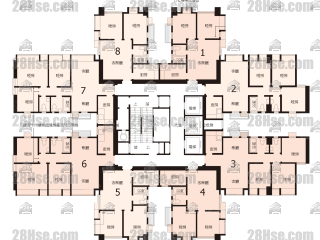
Fanling Centre Phase I Block F 3/f To 27/f
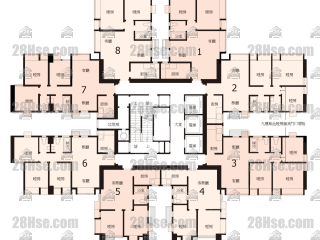
Fanling Centre Phase I Block G 3/f To 27/f
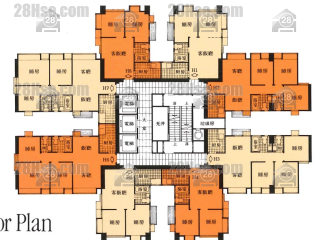
Fanling Centre Phase Ii Block H 3/f To 8/f
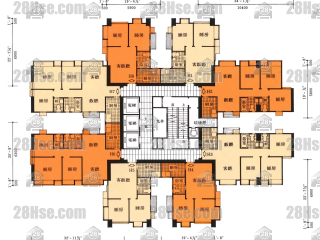
Fanling Centre Phase Ii Block H 9/f To 27/f
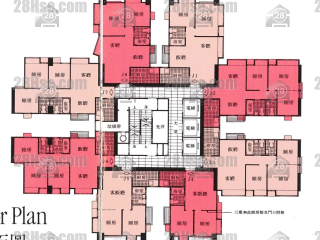
Fanling Centre Phase Ii Block J 3/f To 8/f
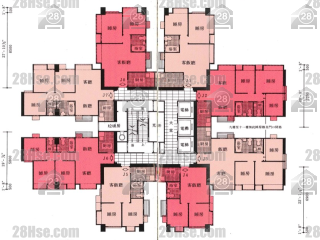
Fanling Centre Phase Ii Block J 9/f To 27/f
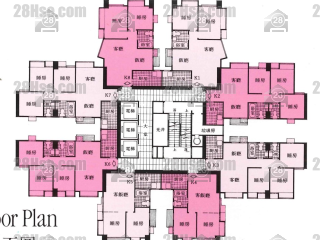
Fanling Centre Phase Ii Block K 3/f To 8/f
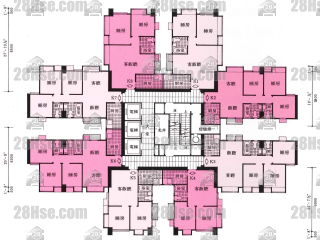
Fanling Centre Phase Ii Block K 9/f To 27/f
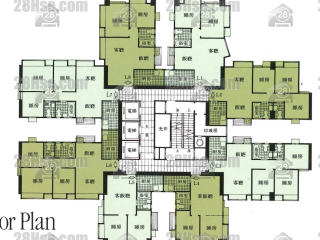
Fanling Centre Phase Ii Block L 3/f To 8/f
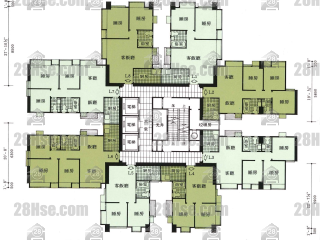
Fanling Centre Phase Ii Block L 9/f To 27/f

Fanling Centre Carpark

Fanling Centre Carpark
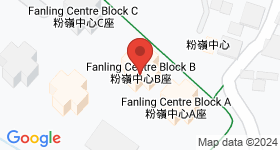

| Property Type | Price | Ads Period |
|---|---|---|
| For Sale Property | ||
Normal Listing Typical One | HKD:1000 (or Hsemoney:1000) | Valid:90 days |
Golden Top Listing Higher position than Top listing 2-3times better performance | HKD:3000 (or Hsemoney:3000) | Valid:60 days |
| Rental Property | ||
Normal Listing Typical One | HKD:1000 (or Hsemoney:1000) | Valid:80 days |
Golden Top Listing Higher position than Top listing 2-3times better performance | HKD:3000 (or Hsemoney:3000) | Valid:60 days |


