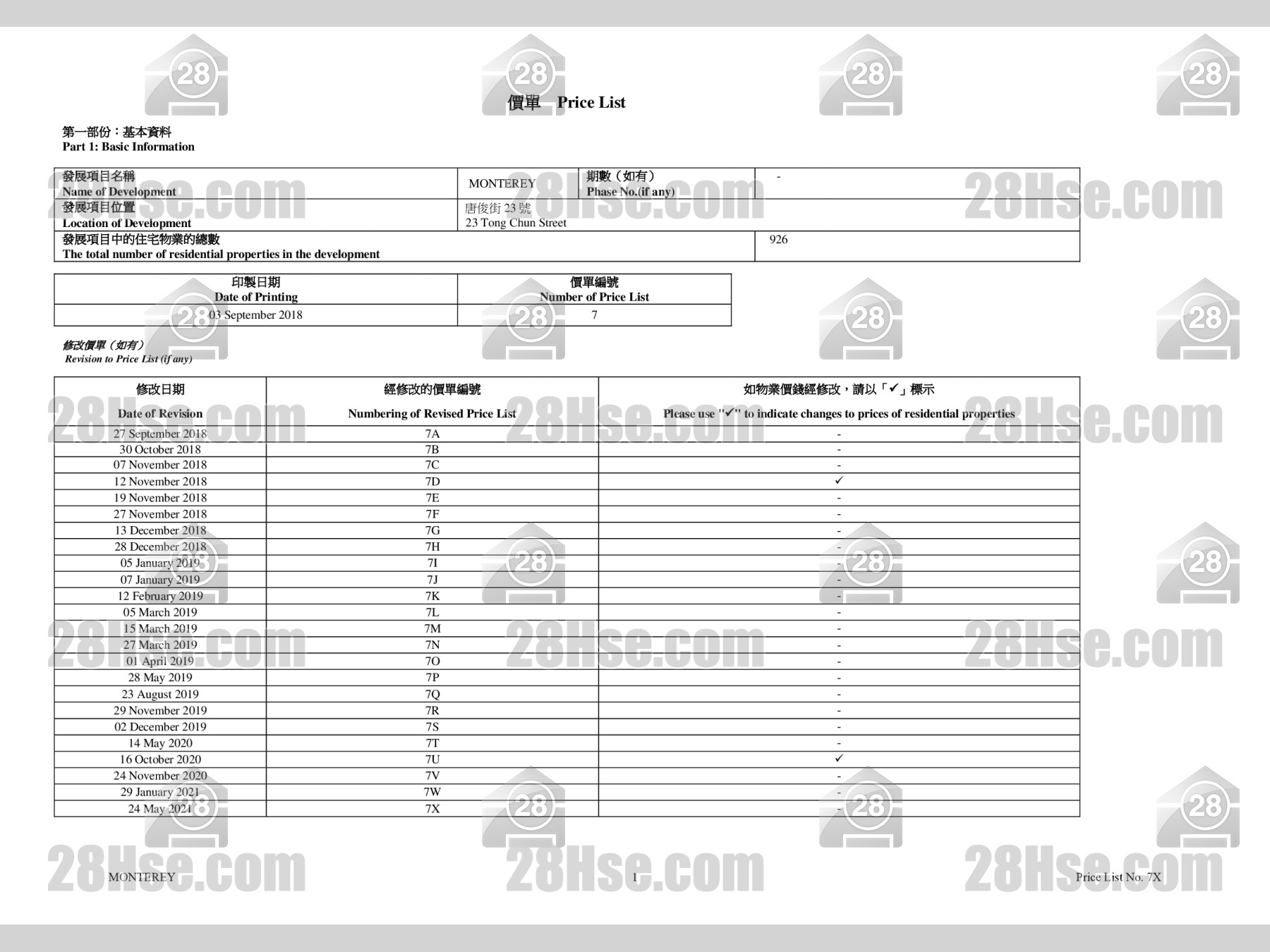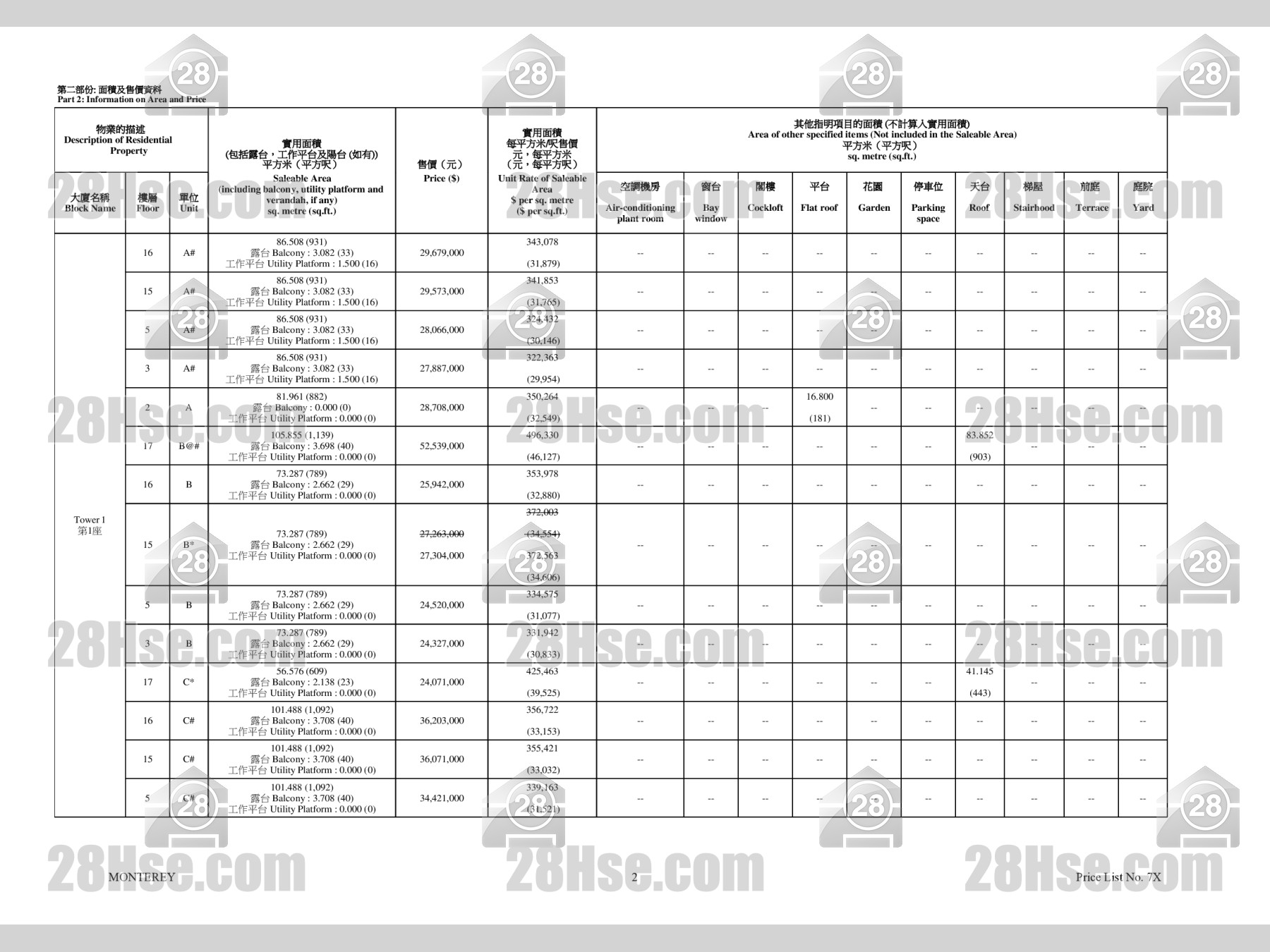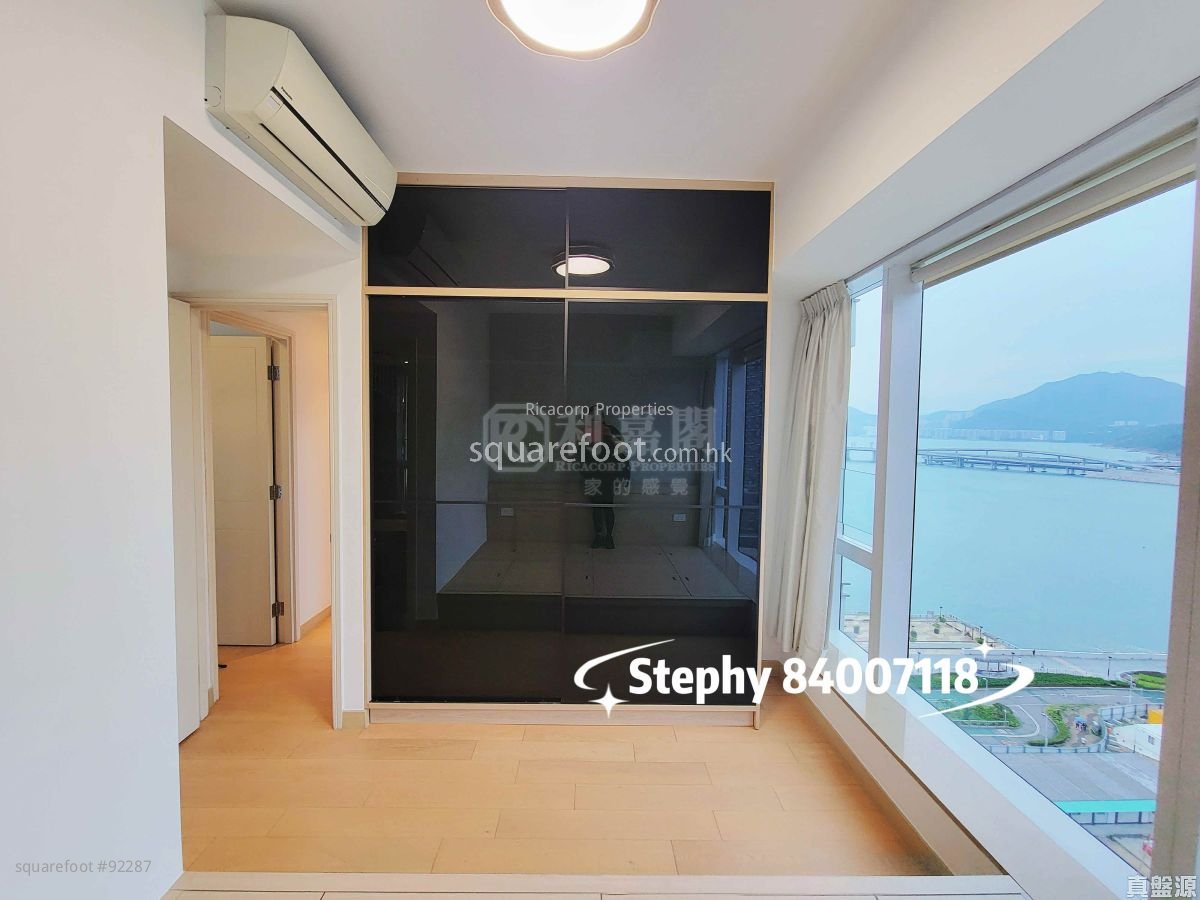
Try $1280 for stunning sunsets and sea views. Enjoy a relaxing lifestyle in this low-density luxury

23 Tong Chun Street (House),Monterey
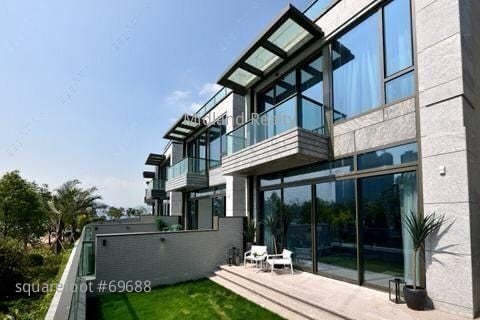
23 Tong Chun Street (House),Monterey
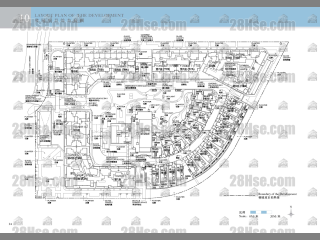
Monterey 物業布局圖
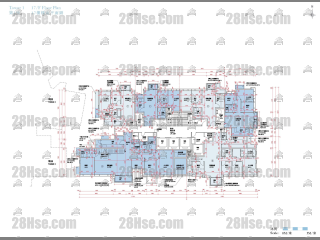
Monterey Tower 1 17/f
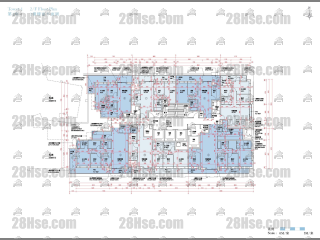
Monterey Tower 1 2/f
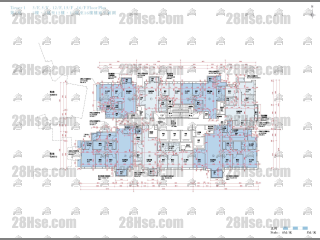
Monterey Tower 1 3/f To 16/f
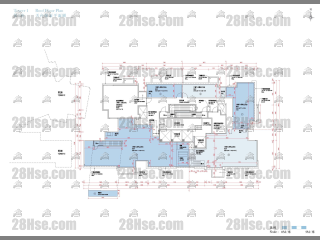
Monterey Tower 1 17/f
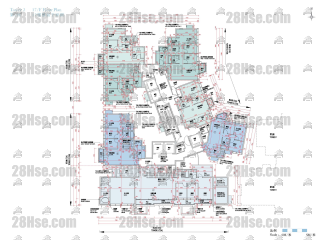
Monterey Tower 2a 17/f
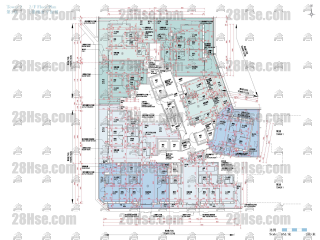
Monterey Tower 2a 2/f
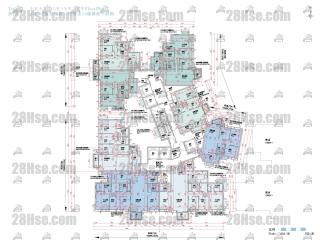
Monterey Tower 2a 3/f To 16/f
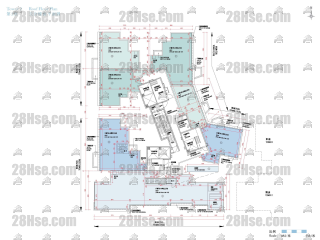
Monterey Tower 2a 17/f
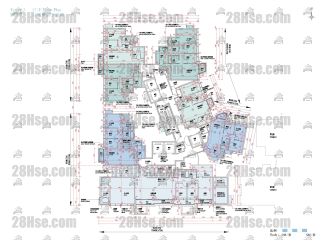
Monterey Tower 2b 17/f
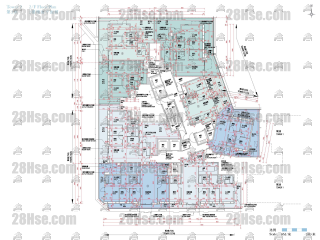
Monterey Tower 2b 2/f
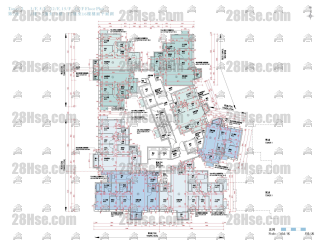
Monterey Tower 2b 3/f To 16/f
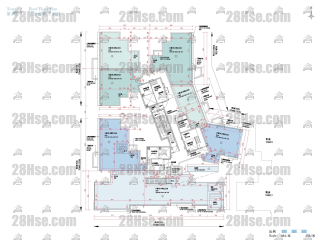
Monterey Tower 2b 17/f
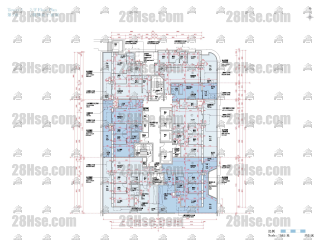
Monterey Tower 3 2/f
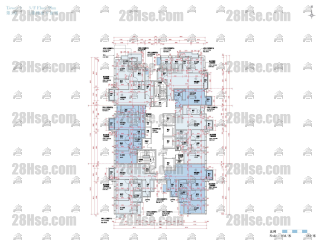
Monterey Tower 3 3/f
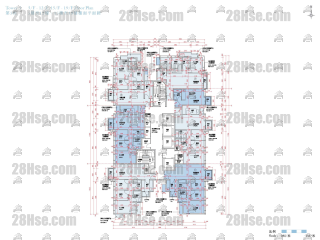
Monterey Tower 3 5/f To 19/f
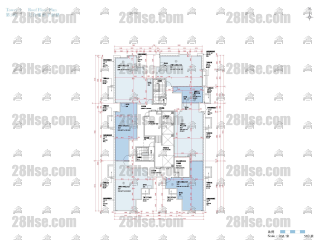
Monterey Tower 3 19/f
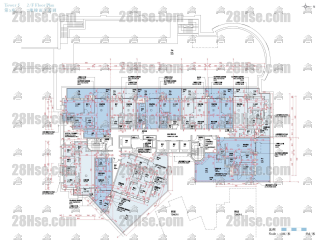
Monterey Tower 5 2/f
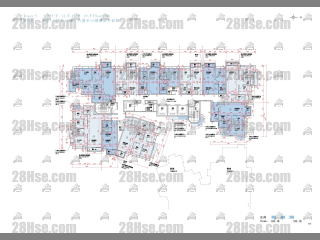
Monterey Tower 5 3/f To 19/f
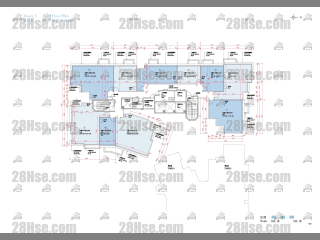
Monterey Tower 5 19/f
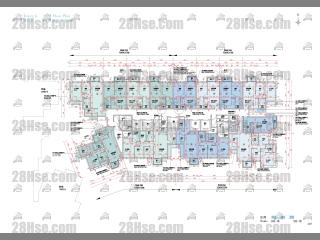
Monterey Tower 6a 19/f
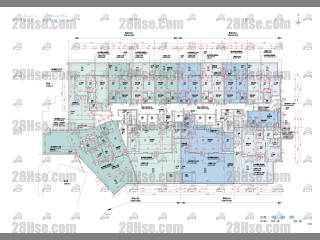
Monterey Tower 6a 2/f
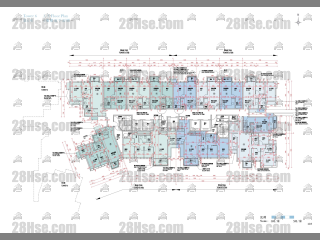
Monterey Tower 6a 2/f To 3/f
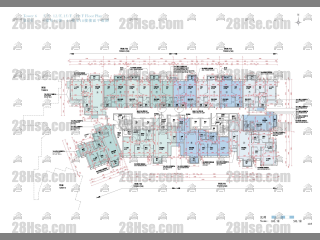
Monterey Tower 6a 5/f To 18/f
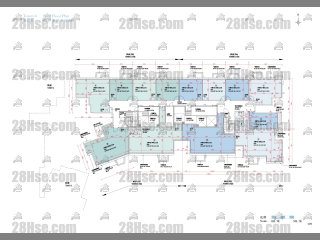
Monterey Tower 6a 19/f
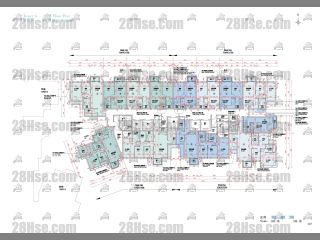
Monterey Tower 6b 19/f
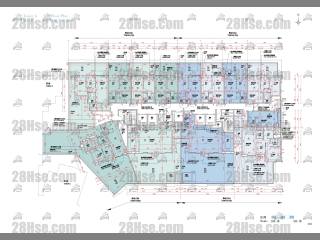
Monterey Tower 6b 2/f
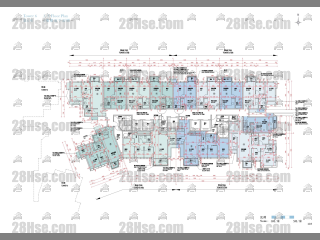
Monterey Tower 6b 2/f To 3/f
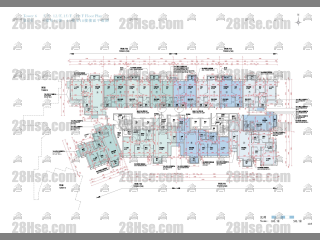
Monterey Tower 6b 5/f To 18/f
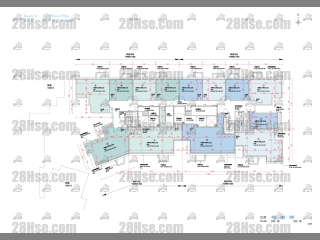
Monterey Tower 6b 19/f
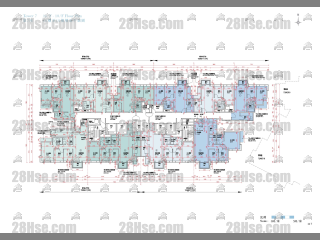
Monterey Tower 7a 16/f To 18/f
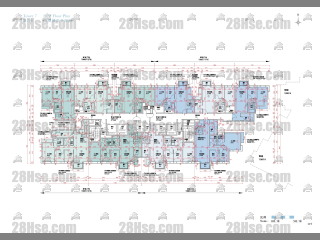
Monterey Tower 7a 19/f
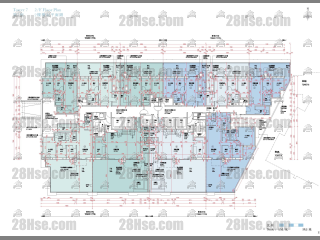
Monterey Tower 7a 2/f
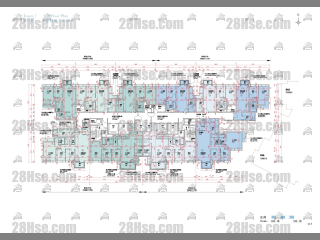
Monterey Tower 7a 2/f To 3/f
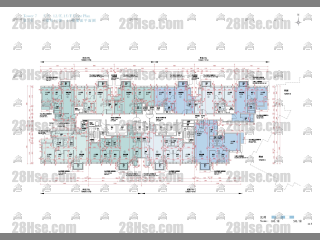
Monterey Tower 7a 5/f To 15/f
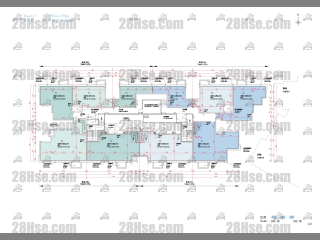
Monterey Tower 7a 19/f
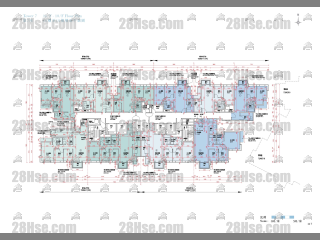
Monterey Tower 7b 16/f To 18/f
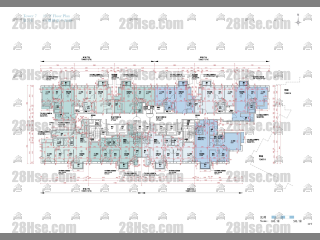
Monterey Tower 7b 19/f
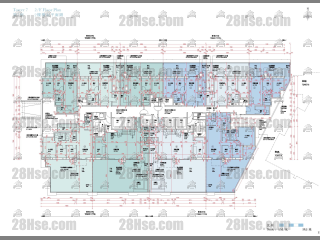
Monterey Tower 7b 2/f
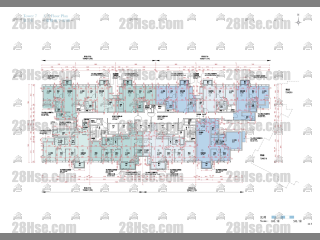
Monterey Tower 7b 2/f To 3/f
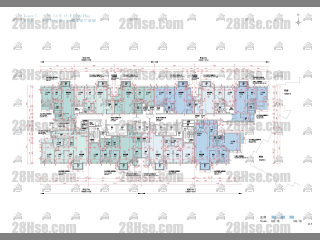
Monterey Tower 7b 5/f To 15/f
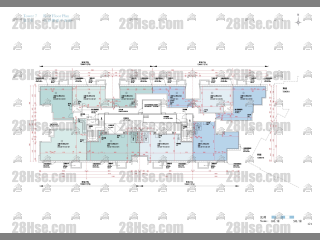
Monterey Tower 7b 19/f
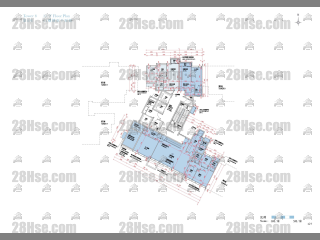
Monterey Tower 8 11/f
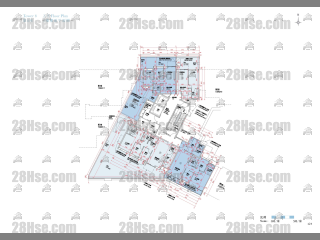
Monterey Tower 8 2/f
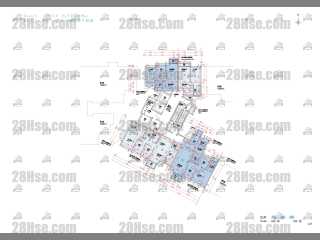
Monterey Tower 8 3/f To 10/f
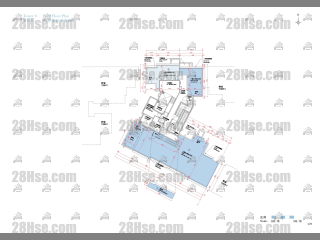
Monterey Tower 8 11/f
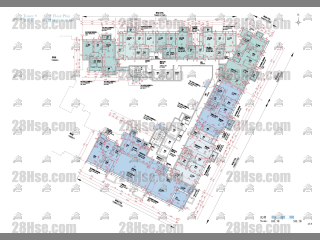
Monterey Tower 9a 11/f
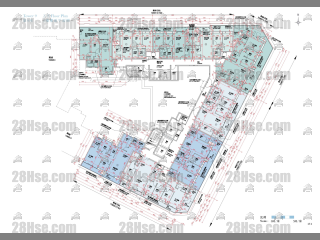
Monterey Tower 9a 2/f
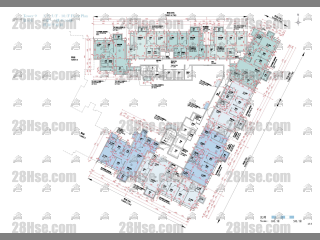
Monterey Tower 9a 3/f To 10/f
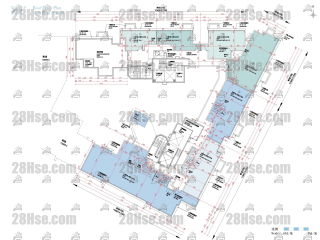
Monterey Tower 9a 11/f
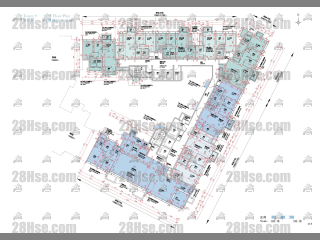
Monterey Tower 9b 11/f
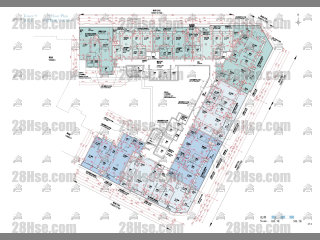
Monterey Tower 9b 2/f
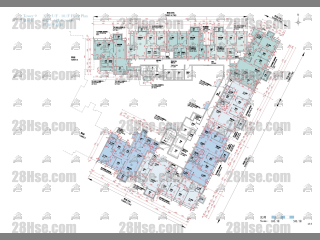
Monterey Tower 9b 3/f To 10/f
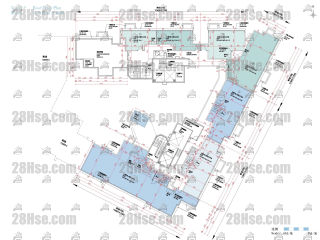
Monterey Tower 9b 11/f
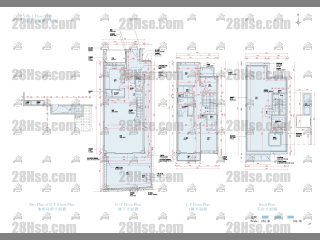
Monterey Villa 1
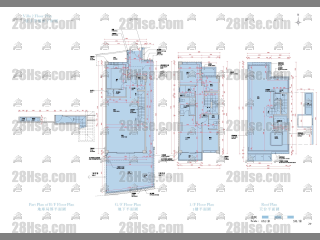
Monterey Villa 2
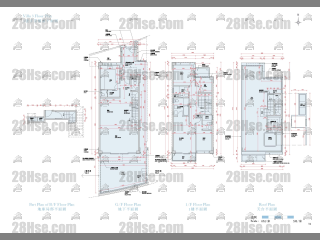
Monterey Villa 3
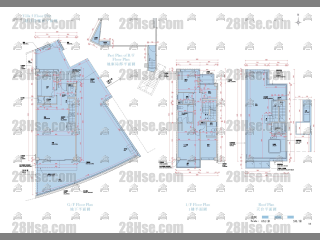
Monterey Villa 5
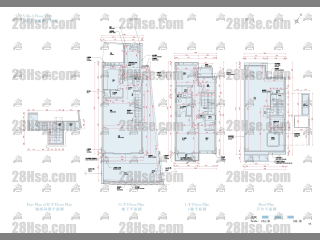
Monterey Villa 6
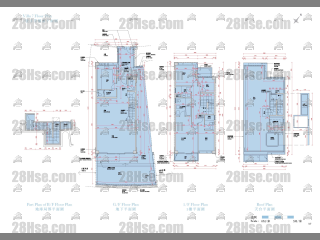
Monterey Villa 7
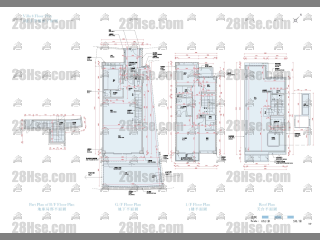
Monterey Villa 8
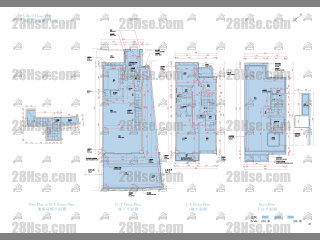
Monterey Villa 9
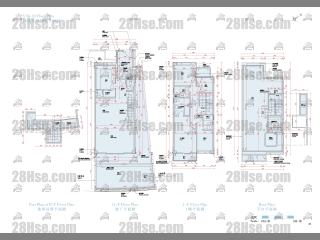
Monterey Villa 10
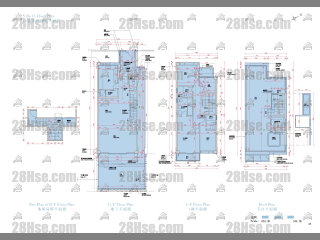
Monterey Villa 11
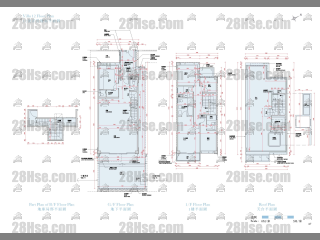
Monterey Villa 12
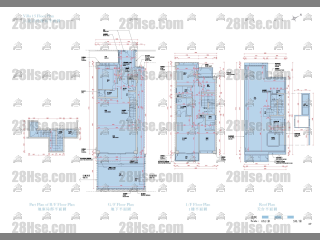
Monterey Villa 15
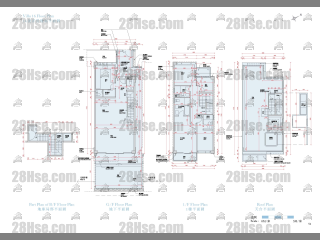
Monterey Villa 16
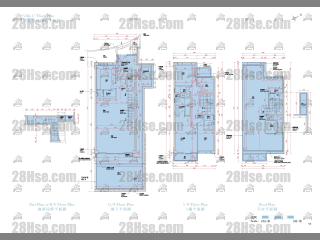
Monterey Villa 17
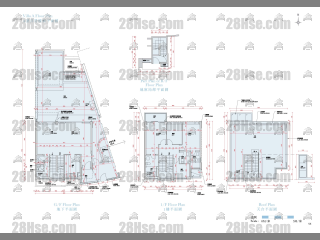
Monterey Villa A
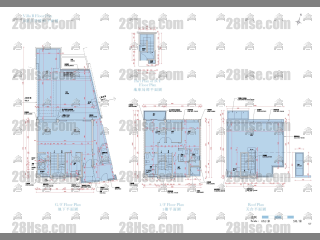
Monterey Villa B
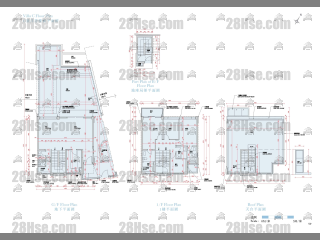
Monterey Villa C
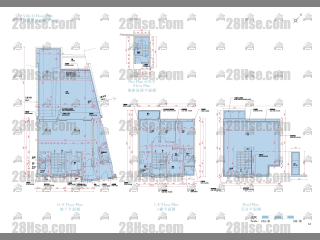
Monterey Villa D
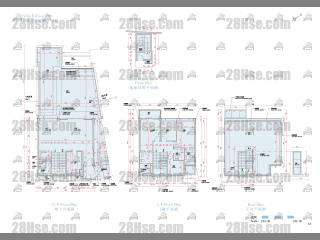
Monterey Villa E
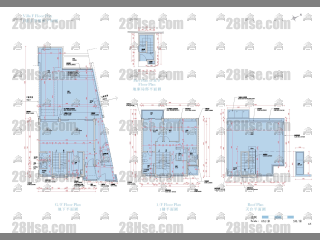
Monterey Villa F
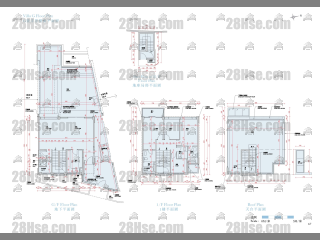
Monterey Villa G
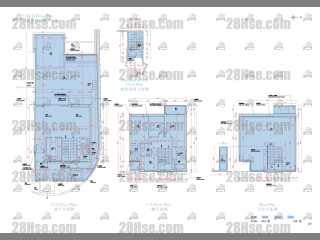
Monterey Villa H
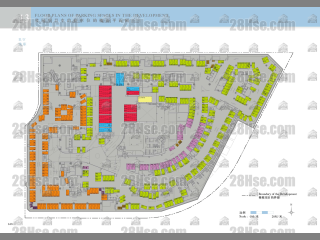
Monterey 停車位平面圖
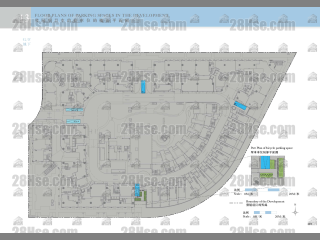
Monterey 停車位平面圖
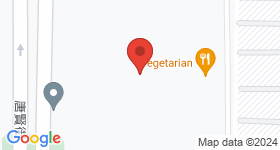

| Property Type | Price | Ads Period |
|---|---|---|
| For Sale Property | ||
Normal Listing Typical One | HKD:1000 (or Hsemoney:1000) | Valid:90 days |
Golden Top Listing Higher position than Top listing 2-3times better performance | HKD:3000 (or Hsemoney:3000) | Valid:60 days |
| Rental Property | ||
Normal Listing Typical One | HKD:1000 (or Hsemoney:1000) | Valid:80 days |
Golden Top Listing Higher position than Top listing 2-3times better performance | HKD:3000 (or Hsemoney:3000) | Valid:60 days |


