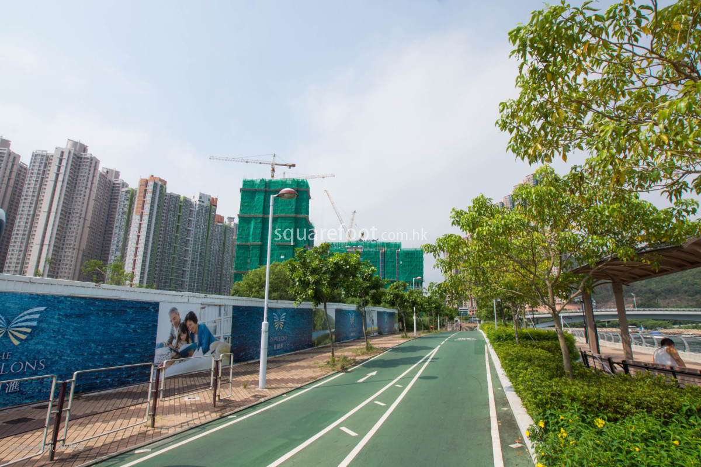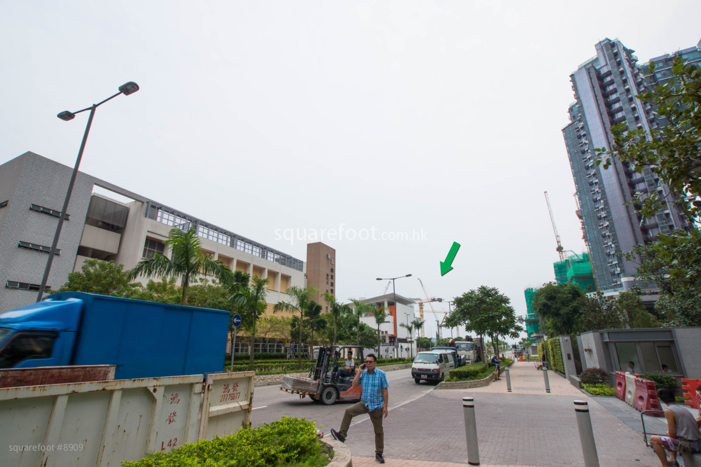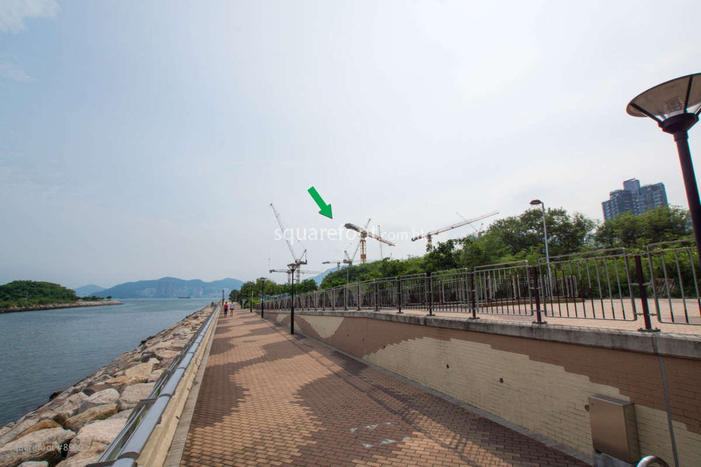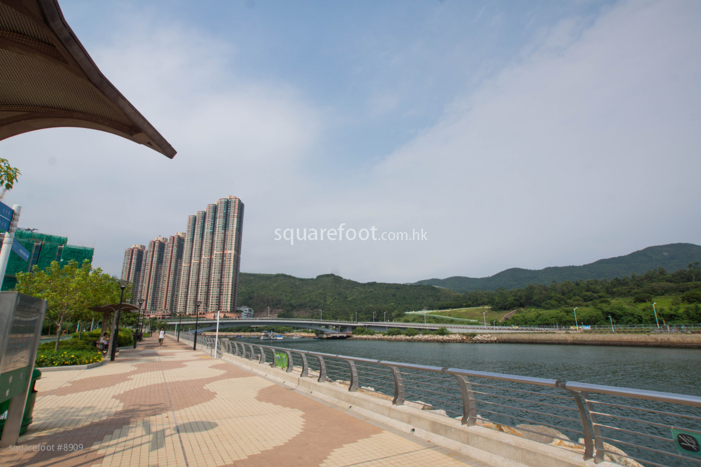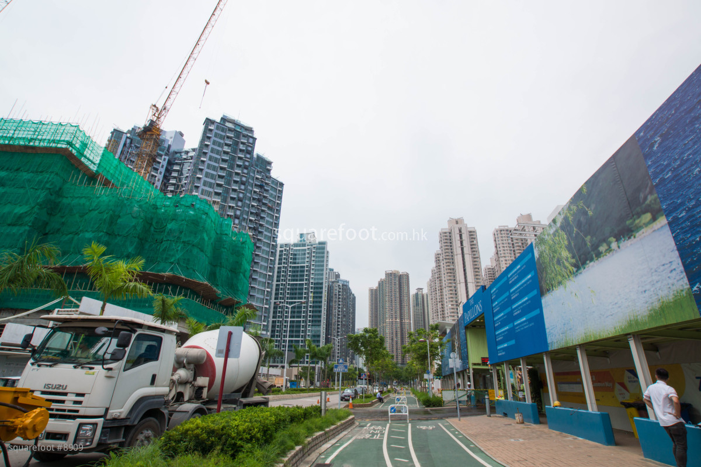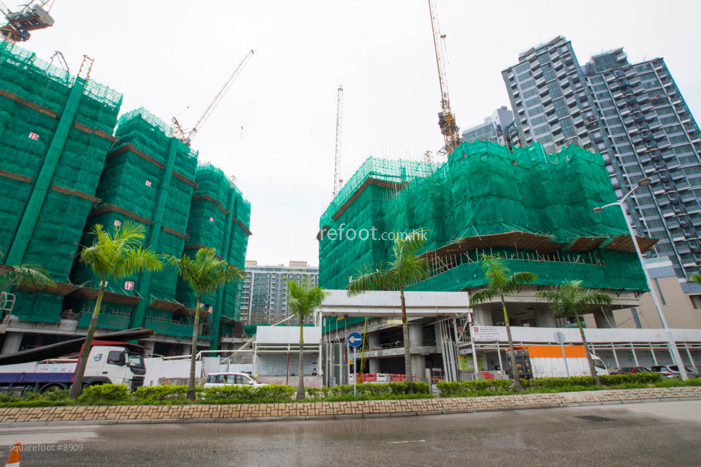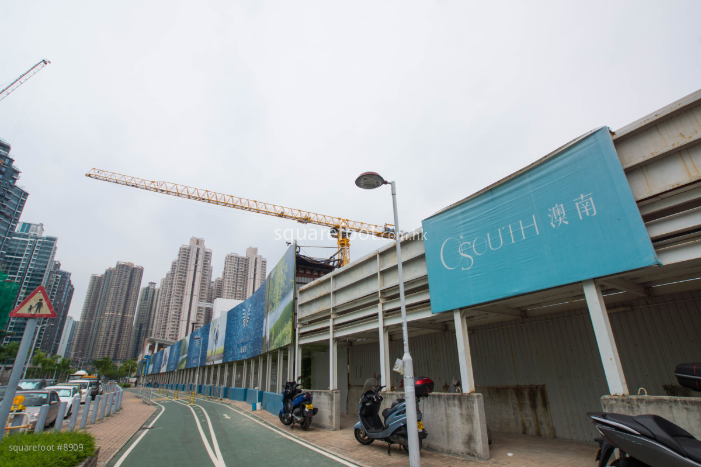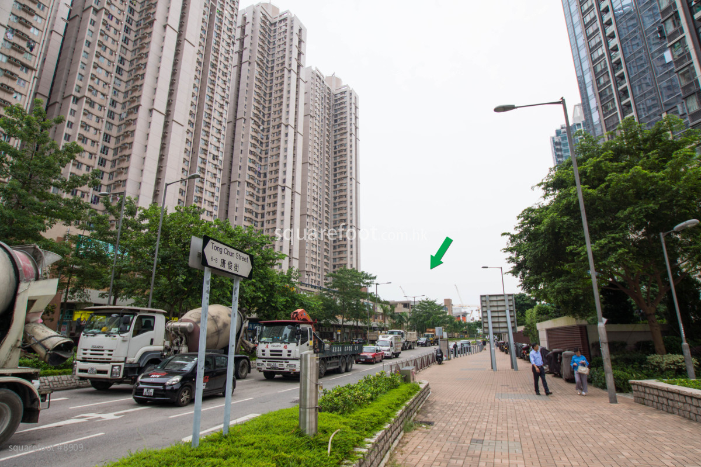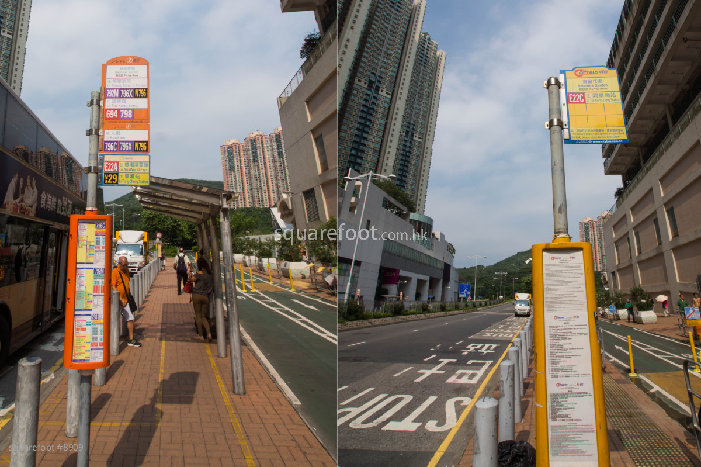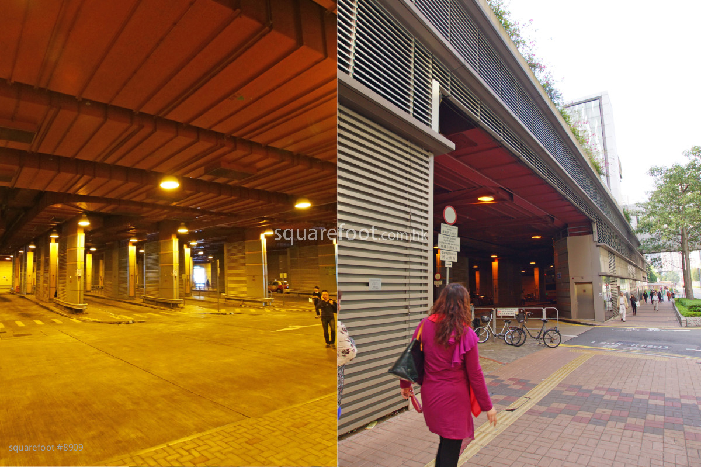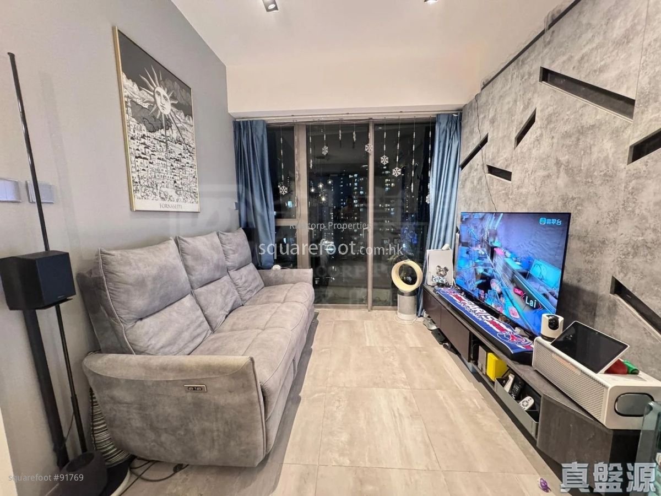
The whole house is newly renovated, you will definitely like it after seeing it
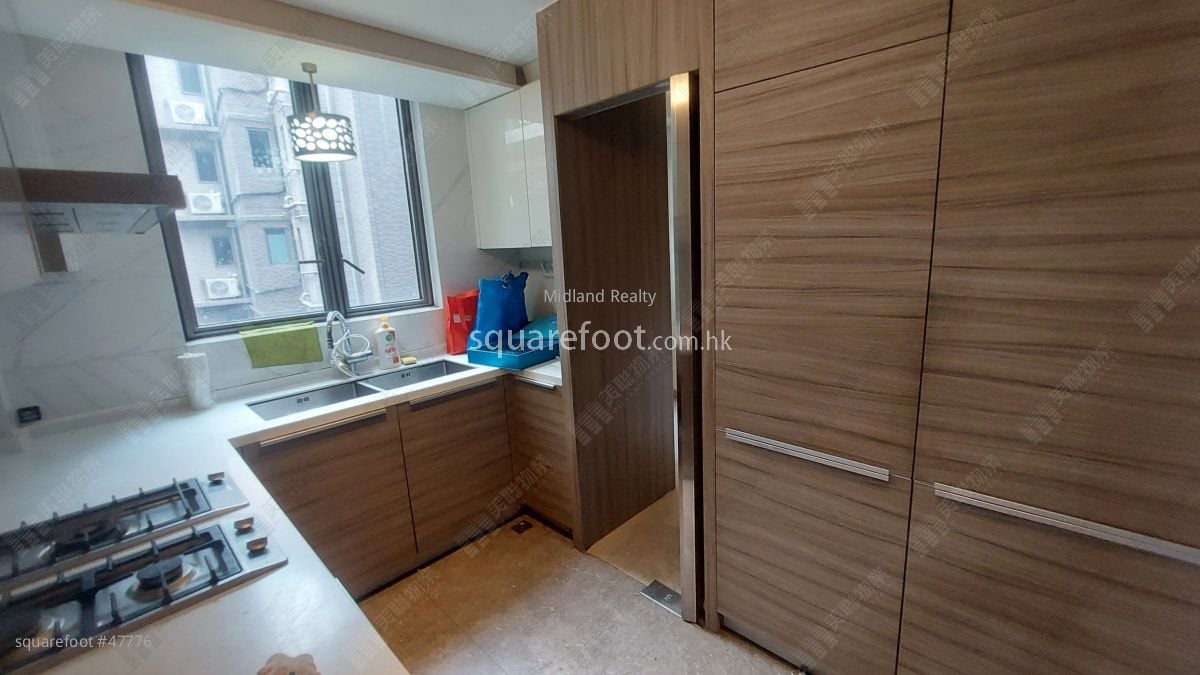
Flat H,Middle Floor,Tower 1,The Papillons
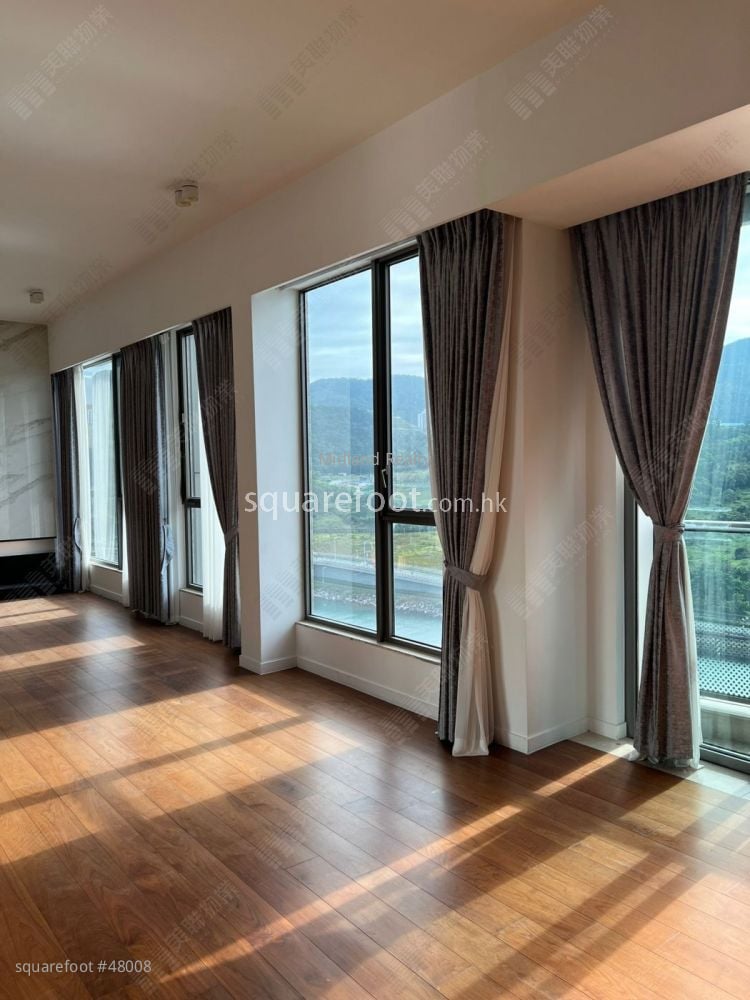
Flat F,Higher Floor,Tower 1,The Papillons

The Papillons Tower 1 12/f

The Papillons Tower 1 12/f

The Papillons Tower 1 11/f

The Papillons Tower 1 3/f To 10/f
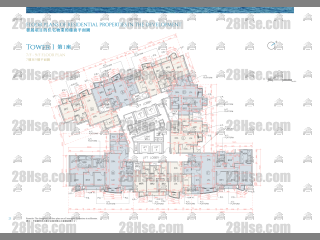
The Papillons Tower 1 3/f To 10/f
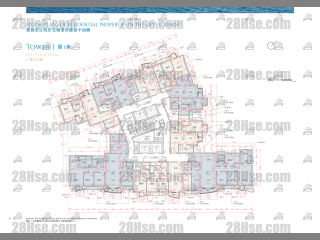
The Papillons Tower 1 3/f To 10/f
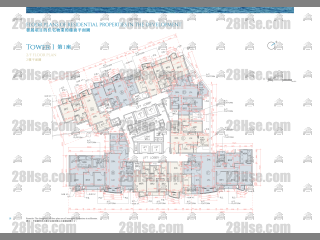
The Papillons Tower 1 2/f

The Papillons Tower 1 1/f

The Papillons Tower 1 11/f

The Papillons Tower 2 12/f
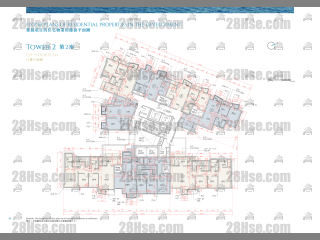
The Papillons Tower 2 12/f

The Papillons Tower 2 12/f

The Papillons Tower 2 11/f

The Papillons Tower 2 11/f
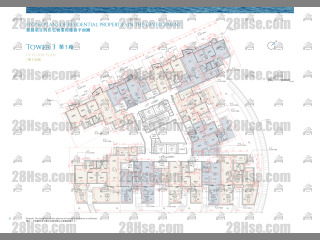
The Papillons Tower 2 11/f

The Papillons Tower 2 6/f To 10/f

The Papillons Tower 2 3/f To 5/f

The Papillons Tower 2 3/f To 5/f

The Papillons Tower 2 3/f To 5/f

The Papillons Tower 2 2/f
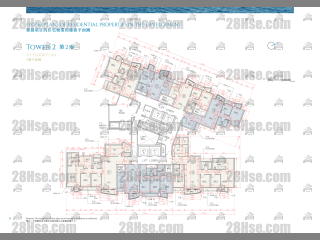
The Papillons Tower 2 2/f

The Papillons Tower 2 1/f

The Papillons Tower 3 20/f
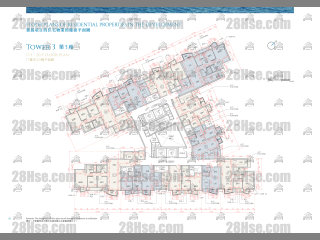
The Papillons Tower 3 17/f To 19/f

The Papillons Tower 3 17/f To 19/f

The Papillons Tower 3 2/f To 16/f

The Papillons Tower 3 1/f

The Papillons Tower 3 1/f

The Papillons Tower 3 1/f

The Papillons Tower 5 20/f

The Papillons Tower 5 17/f To 19/f
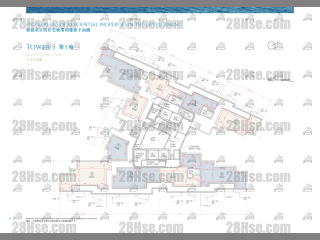
The Papillons Tower 5 17/f To 19/f

The Papillons Tower 5 2/f To 16/f

The Papillons Tower 5 1/f

The Papillons Tower 5 1/f

The Papillons Tower 5 1/f
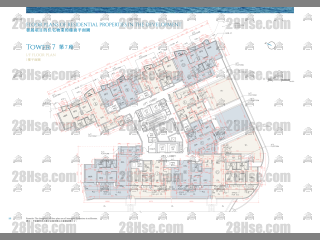
The Papillons Tower 6 20/f
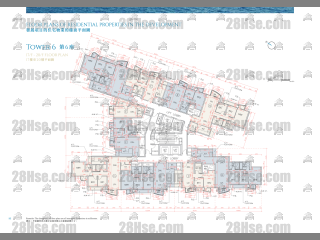
The Papillons Tower 6 17/f To 19/f

The Papillons Tower 6 17/f To 19/f

The Papillons Tower 6 2/f To 16/f

The Papillons Tower 6 1/f

The Papillons Tower 6 1/f

The Papillons Tower 6 1/f

The Papillons Tower 7 20/f
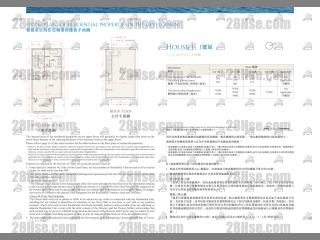
The Papillons Tower 7 20/f

The Papillons Tower 7 17/f To 19/f
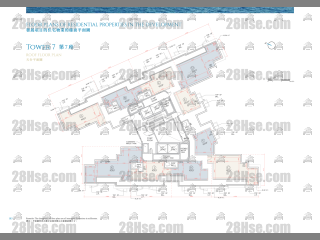
The Papillons Tower 7 17/f To 19/f

The Papillons Tower 7 2/f To 16/f

The Papillons Tower 7 1/f

The Papillons Tower 7 1/f

The Papillons Tower 7 1/f

The Papillons Tower 7 1/f
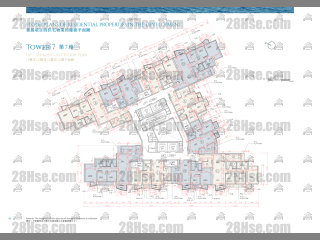
The Papillons Tower 7 1/f

The Papillons House 1
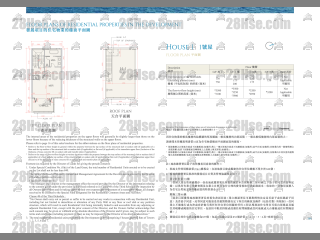
The Papillons House 1
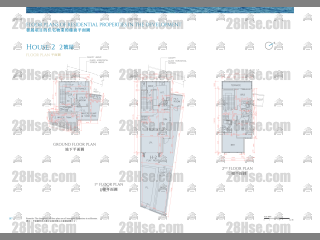
The Papillons House 2

The Papillons House 2

The Papillons House 3

The Papillons House 3

The Papillons House 5

The Papillons House 5
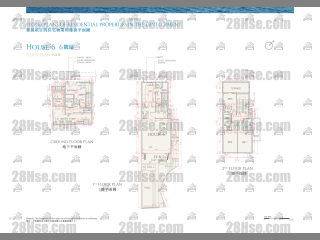
The Papillons House 6
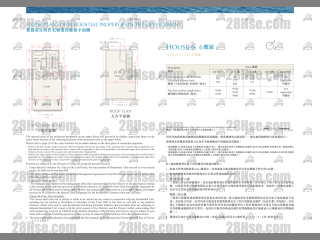
The Papillons House 6
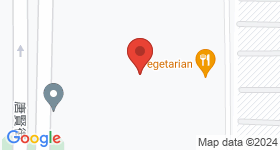

| Property Type | Price | Ads Period |
|---|---|---|
| For Sale Property | ||
Normal Listing Typical One | HKD:1000 (or Hsemoney:1000) | Valid:90 days |
Golden Top Listing Higher position than Top listing 2-3times better performance | HKD:3000 (or Hsemoney:3000) | Valid:60 days |
| Rental Property | ||
Normal Listing Typical One | HKD:1000 (or Hsemoney:1000) | Valid:80 days |
Golden Top Listing Higher position than Top listing 2-3times better performance | HKD:3000 (or Hsemoney:3000) | Valid:60 days |










