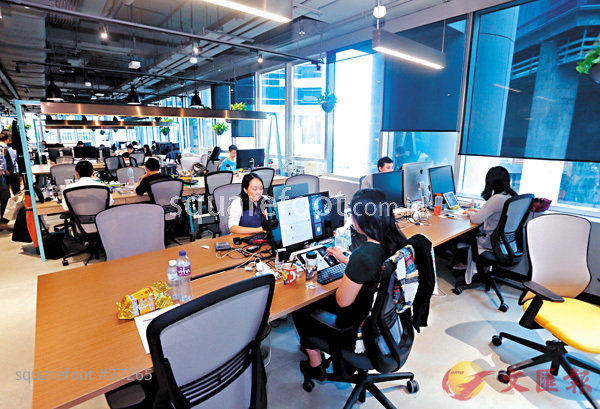香港文匯報訊 正當社會都提倡共享空間的概念,太古地產辦公樓設施 blueprint於太古坊多盛大廈正式揭幕。這嶄新概念打造的「升級版」共用工作社區,除了提供靈活工作空間,亦增設私人辦公室、配備先進的多元化活動場地,以及由太古餐廳主理的TONG Bar & Café。blueprint為市場提供對彈性辦公空間的持續需求。
blueprint位於太古坊核心多盛大廈,面積約三萬平方呎,佔地兩層,以靈活多變、鼓勵協作為設計理念。在時尚創新的辦公休憩空間,巧妙融入充滿歷史印跡的太古糖業招牌及廣告。有別於康和大廈舊址,「升級版」blueprint在設計及配套上除致力迎合初創企業,還包括小型公司、甚至跨國企業對靈活辦公空間的需求。「升級版」blueprint設有可容納90人的開放式共用工作空間,以及新增設13個不同大小的私人辦公室。
blueprint滿足初創企業需求
太古地產辦公樓業務董事Don Taylor表示:「blueprint正好滿足初創企業、小型公司以及大型企業,對於尋求突破傳統辦公空間的需求。」同時,為滿足市場對靈活和高科技活動空間的需求,blueprint提供達10,000平方呎的專屬活動樓層,設施包括講堂、展覽廳及配備活動式間隔牆的會議室,均配以先進高端影音設備。此外,blueprint亦設有由太古餐廳主理的TONG Bar & Café,提供以健康和新鮮食材製成的精選主食、烘焙包餅和沙律,以及手調咖啡等。blueprint另連接一個1,000平方呎的戶外露台,成為會員忙裡偷閒的驛站。
Like
| Property Type | Price | Ads Period |
|---|---|---|
| For Sale Property | ||
Normal Listing Typical One | HKD:1000 (or Hsemoney:1000) | Valid:90 days |
Golden Top Listing Higher position than Top listing 2-3times better performance | HKD:3000 (or Hsemoney:3000) | Valid:60 days |
| Rental Property | ||
Normal Listing Typical One | HKD:1000 (or Hsemoney:1000) | Valid:80 days |
Golden Top Listing Higher position than Top listing 2-3times better performance | HKD:3000 (or Hsemoney:3000) | Valid:60 days |
