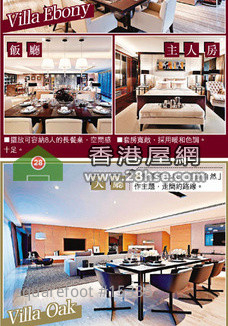Article from (Reporter: Chow Wing) There is demand for luxurious flats and so as the 11 flats in Happy Valley called The Hampton. Each flat has more than 3,000 square feet and has a unique theme. The materials used will be different and the furniture and decorations are searched by the team of Leung ChiTin. Each flat will be sold with decorations, furniture and design to meet the demand of customers on the taste of living.
In particular there are A and B flats on 2nd floor named as Villa Ebony and Villa Oak. The design is unique and used HKD 8 million for the decorations. The 2 flats have 2 completely different colors as the themes and designed by the famous designer Leung ChiTin.
Villa Ebony in American and modern style
Flat A on 2nd floor is Villa Ebony, the area is 3,350 square feet and has 3 rooms with an extra multi-functional room. The whole design is in luxurious design with dark wood as the main tone and wall surface. Living room has whole folding windows for natural lights and in front of the window it is a big balcony. This will increase the spacious feeling as well as a feel of owning a house.
Designer has planned every item in detail, setting up 3 sofas which are unique, with the surface of Lora Piana famous Italian cloths. Since it is not sold separately in the market, this shows the unique design of the designer.
The dining room has a 8-seated table, with the wall filled with mirrors in order to further expand the spacious feeling. At the corner of living room there is a wine cellar and bar table to show the taste.
The main bedroom is very spacious, decorated with warm color tone and fit in a king size bed, there are still sufficient space to walk. At the end of the bed there is a 2-seat sofa, and another sofa next to the bed. There is still a working place in the room with a long desk. Another 2 bedrooms are fit with black wood floor to harmonize the whole feeling of dark tone.
For the kitchen, apart from the spacious kitchen space, there are more facilities, including the sholw set Poliform Varenna kitchen set, Miele electronic cooking tools and Sub-Zero refrigerator.
Villa Oak back to natural
Flat A on 2nd floor is named as Villa Oak, with an area of 3,235 square feet and 3-room plus a multi-functional room design. The whole design is using a theme of “back to natural”, using a simple way and light color as the color tone. The flat is filled with warm color with Italian stone floor. The surface of the wall is using oak wood and so has a modern feeling as well as achieving harmony.
The living room is filled with grey carpet to separate it from dining room, while at the same time there is a long sofa combined with a single chair. This is just so simple and feels comfortable. In the dining room there is a 8-seated stone table and the same material applied on the bar table. The kitchen is half-opened to facilitate the whole family on cooking.
You could walk to the corridor through the side of the bar table, there is a family room, bathroom and 3 bedrooms. Long sofa and TV is in the family room. Main bedroom has simple style and warm color. Underlying the big bed is a black carpet, while the oak wall surface has a TV with lots of decorations in the corners of the room. Another side is a wooden desk with a fresh style. Apart from the big wardrobe, there is still a walk-in cloak room to show the style of a luxurious flat.
